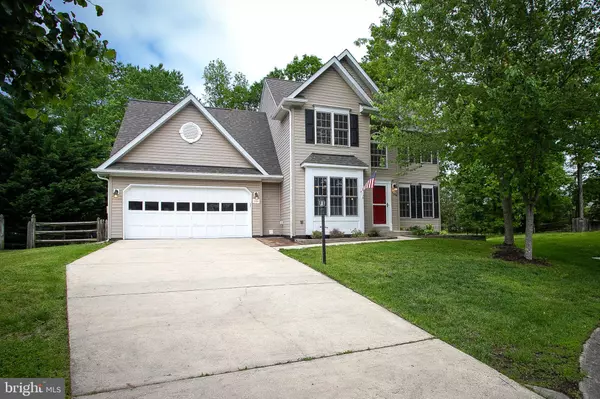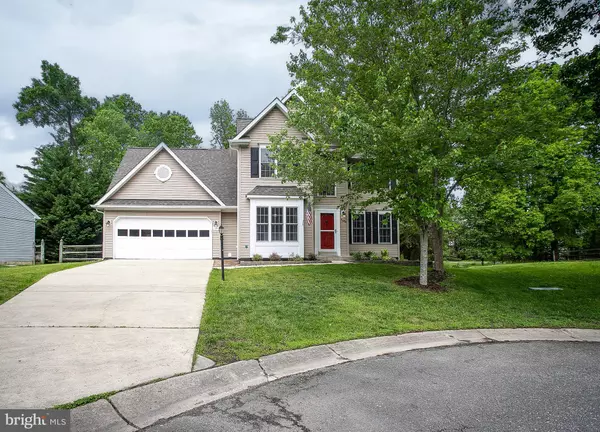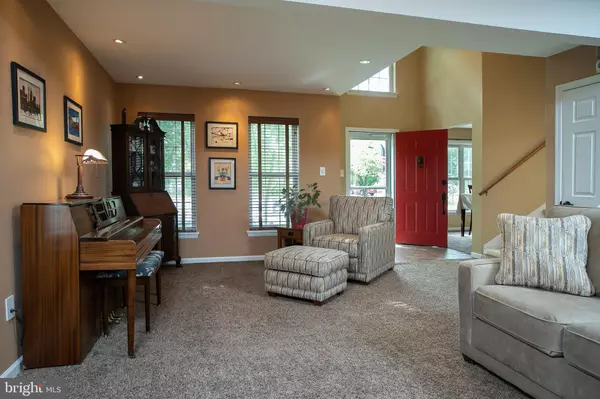For more information regarding the value of a property, please contact us for a free consultation.
5004 PUPFISH CT Waldorf, MD 20603
Want to know what your home might be worth? Contact us for a FREE valuation!

Our team is ready to help you sell your home for the highest possible price ASAP
Key Details
Sold Price $392,500
Property Type Single Family Home
Sub Type Detached
Listing Status Sold
Purchase Type For Sale
Square Footage 2,910 sqft
Price per Sqft $134
Subdivision Dorchester
MLS Listing ID MDCH201724
Sold Date 08/15/19
Style Colonial
Bedrooms 4
Full Baths 3
Half Baths 1
HOA Fees $62/ann
HOA Y/N Y
Abv Grd Liv Area 2,190
Originating Board BRIGHT
Year Built 1995
Annual Tax Amount $4,177
Tax Year 2018
Lot Size 9,385 Sqft
Acres 0.22
Property Description
Absolutely Gorgeous Colonial in Dorchester on a cul-de-sac! Beautiful home with 2-Story Foyer and Open Concept main level with Gas Fireplace in spacious living room with custom wood blinds. Gourmet kitchen features stainless steel appliances, convection oven, large island with Soapstone counters and gas cooktop. Soft-Close custom Cabinetry and pull-out drawers in the very large pantry cupboards. Formal Dining Room and half-bath are also on the main level. Enjoy 3 levels of living with private guest room, 1 full bath, rec room, and wet bar with mini-fridge in the walk-up basement. Upstairs there are 4 bedrooms with custom blinds and 2 full baths. The master bathroom has two vanities, soaking tub, separate shower and walk-in closet. Two of the bedrooms feature custom wood floors and walk-in closets. Pride of Ownership throughout home! Large Garage features cabinets for tools, rack system for hanging big items, extra refrigerator and painted floor/walls makes for an ideal hobby space. Roof/Gutters w/ Rhino Gutter Guard installed 2016, New Siding 2012, Kitchen updated w/ Stainless Steel Appliances - Oven--self-cleaning convection, Gas cooktop. New HVAC 2010, Furnace 2012, 80 Gallon Water Heater 2010, New Frontload Washer/Dryer 2013, New garbage disposal 2017. Battery Back-up Sump Pump with 1-year old battery. Landscaping/Paver Path 2017. There is also a shed that is wrapped into house siding behind garage and is easily accessible with paver path from gate to backyard deck. Lots of storage available in large basement storage room as well as outside shed and both include built-in shelves. Enjoy privacy and spacious feel with lot that backs to common area woods and community easement on side yard. Enjoy a spacious Deck, kids Playground, garden beds, and fire pit. Community features pool, community center, lighted walking paths around lakes, playground, and tennis courts. Close to shopping. MUST SEE!!
Location
State MD
County Charles
Zoning PUD
Rooms
Basement Full
Interior
Interior Features Carpet, Ceiling Fan(s), Dining Area, Formal/Separate Dining Room, Kitchen - Country, Kitchen - Eat-In, Kitchen - Island, Kitchen - Table Space, Primary Bath(s), Recessed Lighting, Walk-in Closet(s), Wet/Dry Bar, Combination Kitchen/Living, Floor Plan - Open
Heating Heat Pump(s)
Cooling Central A/C, Ceiling Fan(s), Attic Fan, Dehumidifier, Heat Pump(s)
Fireplaces Number 1
Fireplaces Type Gas/Propane
Fireplace Y
Heat Source Natural Gas
Exterior
Exterior Feature Deck(s)
Parking Features Garage - Front Entry, Garage Door Opener, Inside Access
Garage Spaces 4.0
Water Access N
View Trees/Woods, Street, Other
Roof Type Architectural Shingle
Street Surface Black Top,Concrete
Accessibility None
Porch Deck(s)
Road Frontage Public
Attached Garage 2
Total Parking Spaces 4
Garage Y
Building
Story 3+
Sewer Public Sewer
Water Public
Architectural Style Colonial
Level or Stories 3+
Additional Building Above Grade, Below Grade
New Construction N
Schools
School District Charles County Public Schools
Others
Senior Community No
Tax ID 0906220258
Ownership Fee Simple
SqFt Source Estimated
Acceptable Financing Cash, Conventional, FHA, VA, Other
Horse Property N
Listing Terms Cash, Conventional, FHA, VA, Other
Financing Cash,Conventional,FHA,VA,Other
Special Listing Condition Standard
Read Less

Bought with Chad F Morton • Paragon Realty, LLC
GET MORE INFORMATION





