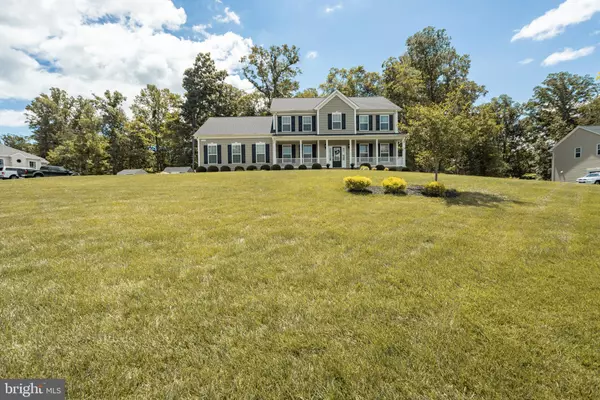For more information regarding the value of a property, please contact us for a free consultation.
2085 SAINT MARGARET BLVD Prince Frederick, MD 20678
Want to know what your home might be worth? Contact us for a FREE valuation!

Our team is ready to help you sell your home for the highest possible price ASAP
Key Details
Sold Price $518,000
Property Type Single Family Home
Sub Type Detached
Listing Status Sold
Purchase Type For Sale
Square Footage 4,574 sqft
Price per Sqft $113
Subdivision Oakland Hall
MLS Listing ID MDCA170446
Sold Date 08/12/19
Style Colonial
Bedrooms 4
Full Baths 4
HOA Fees $50/ann
HOA Y/N Y
Abv Grd Liv Area 3,190
Originating Board BRIGHT
Year Built 2015
Annual Tax Amount $4,908
Tax Year 2018
Lot Size 0.769 Acres
Acres 0.77
Property Description
Open House Scheduled for Saturday, June 29th is CANCELLED: Offer Pending. Beautiful 4 Bedroom/4 Full Bath, 3 Car Garage Colonial with large deck and screened in porch in the sought after community of Oakland Hall. This home is move-in ready with upgraded hardwood floors throughout the main level and extended on the upstairs hallway. Grand kitchen with granite countertops and double oven. Stone fireplace and added windows add to the beauty of the 1st floor. Full Bath on every level! Extensions on the front and rear add to the living space. Master Bedroom has a huge walk in closet, soaking tub and walk in shower. Finished Basement with walkout and large storage area. Home is also prewired for a full house generator. Inground sprinkler system, alarm system, shed and extended driveway for additional parking. Private backyard backs to wooded area. Community is packed with amenities including playgrounds, pool and clubhouse which are rare in this area. Great price for all of the upgrades!
Location
State MD
County Calvert
Zoning RUR
Direction North
Rooms
Other Rooms Living Room, Dining Room, Kitchen, Family Room, Foyer, Screened Porch
Basement Other, Full, Fully Finished
Interior
Interior Features Breakfast Area, Ceiling Fan(s), Combination Kitchen/Living, Combination Kitchen/Dining, Crown Moldings, Family Room Off Kitchen, Floor Plan - Open, Kitchen - Gourmet, Kitchen - Island, Recessed Lighting, Soaking Tub, Walk-in Closet(s), Wood Floors
Heating Heat Pump(s)
Cooling Heat Pump(s)
Fireplaces Number 1
Fireplaces Type Stone
Fireplace Y
Heat Source None
Laundry Upper Floor
Exterior
Parking Features Garage - Side Entry, Garage Door Opener
Garage Spaces 3.0
Water Access N
Accessibility Level Entry - Main
Attached Garage 3
Total Parking Spaces 3
Garage Y
Building
Story 3+
Foundation Slab, Brick/Mortar
Sewer On Site Septic
Water Well
Architectural Style Colonial
Level or Stories 3+
Additional Building Above Grade, Below Grade
New Construction N
Schools
Elementary Schools Barstow
Middle Schools Calvert
High Schools Calvert
School District Calvert County Public Schools
Others
Senior Community No
Tax ID 0501252866
Ownership Fee Simple
SqFt Source Assessor
Special Listing Condition Standard
Read Less

Bought with Crystal A Scholz • RE/MAX Realty Plus
GET MORE INFORMATION





