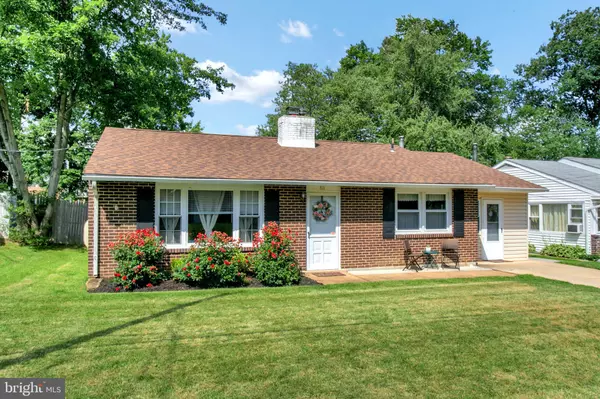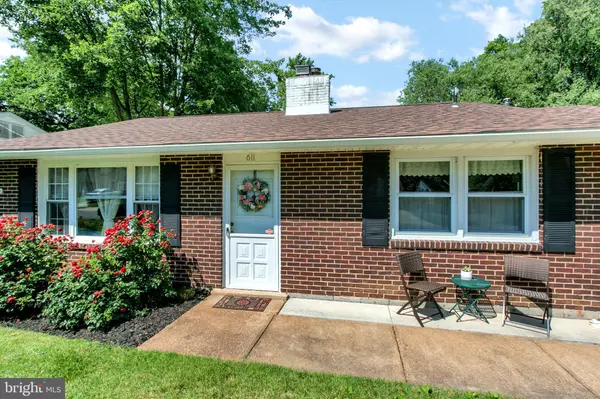For more information regarding the value of a property, please contact us for a free consultation.
611 DELANCEY PL Claymont, DE 19703
Want to know what your home might be worth? Contact us for a FREE valuation!

Our team is ready to help you sell your home for the highest possible price ASAP
Key Details
Sold Price $214,000
Property Type Single Family Home
Sub Type Detached
Listing Status Sold
Purchase Type For Sale
Square Footage 1,325 sqft
Price per Sqft $161
Subdivision Kenilworth
MLS Listing ID DENC482110
Sold Date 08/13/19
Style Ranch/Rambler
Bedrooms 3
Full Baths 1
HOA Y/N N
Abv Grd Liv Area 1,325
Originating Board BRIGHT
Year Built 1951
Annual Tax Amount $1,662
Tax Year 2018
Lot Size 7,405 Sqft
Acres 0.17
Lot Dimensions 60.00 x 121.00
Property Description
Welcome home to 611 Delancey Place in the desirable Claymont neighborhood of Kenilworth! Enjoy the ease of North Wilmington living in the Brandywine School District! This move-in ready ranch will charm you with easy-care Pergo laminate flooring throughout most of the home. The home features 3 generously sized bedrooms, 1 full updated bath, cozy living room with a wood-burning fireplace, & eat-in kitchen updated with stainless steel appliances. Off of the kitchen there is a carpeted front bonus room that can be used as a den, family room or playroom. This flexible space leads to a laundry/utility room and access to the fenced-in backyard with inviting patio. The shingle roof was replaced in 2014. Come view this turn-key property & move into your new home before summer ends!
Location
State DE
County New Castle
Area Brandywine (30901)
Zoning NC6.5
Rooms
Main Level Bedrooms 3
Interior
Interior Features Attic/House Fan, Attic, Ceiling Fan(s), Family Room Off Kitchen, Kitchen - Eat-In, Pantry, Window Treatments
Hot Water Electric
Heating Forced Air
Cooling Central A/C
Flooring Laminated, Carpet, Vinyl
Fireplaces Number 1
Fireplaces Type Brick, Screen, Wood
Equipment Built-In Microwave, Dishwasher, Disposal, Dryer, Oven/Range - Electric, Refrigerator, Washer, Water Heater, Stove
Fireplace Y
Appliance Built-In Microwave, Dishwasher, Disposal, Dryer, Oven/Range - Electric, Refrigerator, Washer, Water Heater, Stove
Heat Source Oil
Exterior
Exterior Feature Patio(s), Porch(es)
Fence Fully
Water Access N
Roof Type Shingle
Accessibility None
Porch Patio(s), Porch(es)
Garage N
Building
Story 1
Sewer Public Sewer
Water Public
Architectural Style Ranch/Rambler
Level or Stories 1
Additional Building Above Grade, Below Grade
New Construction N
Schools
School District Brandywine
Others
Senior Community No
Tax ID 06-083.00-424
Ownership Fee Simple
SqFt Source Assessor
Acceptable Financing Conventional, FHA, VA
Listing Terms Conventional, FHA, VA
Financing Conventional,FHA,VA
Special Listing Condition Standard
Read Less

Bought with Michael Riches • Long & Foster Real Estate, Inc.
GET MORE INFORMATION





