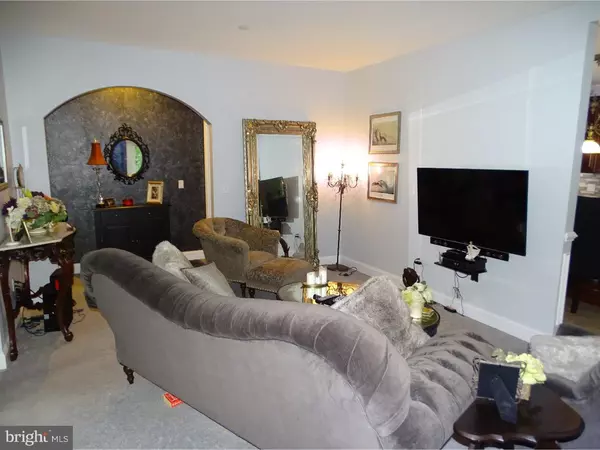For more information regarding the value of a property, please contact us for a free consultation.
629 S BELLEVUE AVE #A Langhorne, PA 19047
Want to know what your home might be worth? Contact us for a FREE valuation!

Our team is ready to help you sell your home for the highest possible price ASAP
Key Details
Sold Price $283,900
Property Type Single Family Home
Sub Type Unit/Flat/Apartment
Listing Status Sold
Purchase Type For Sale
Square Footage 1,500 sqft
Price per Sqft $189
Subdivision Langhorne Manor
MLS Listing ID 1007110408
Sold Date 07/30/19
Style Colonial
Bedrooms 2
Full Baths 1
Half Baths 1
HOA Fees $250/mo
HOA Y/N Y
Abv Grd Liv Area 1,500
Originating Board TREND
Year Built 1884
Annual Tax Amount $4,970
Tax Year 2018
Lot Size 1.280 Acres
Acres 1.28
Property Description
Luxury and maintenance free living with a great location is offered in the beautiful home. The commons at Attleboro is a unique Condominium Community located in Langhorne Manor borough. This property offers over 1500 square feet of livable space, along with full basement with outside entrance and detached garage with attic/loft storage. Living room boast 9 foot ceilings and wall to wall carpet, kitchen features 42" cherry kitchen cabinets, granite counter tops with D shaped undermount stainless steel sink, telescoping faucet, garbage disposal, dishwasher, new halogen convection cook top range with double oven, microwave, large kitchen island , ceramic tile flooring , chair rail with wainscottng ,refrigerator with ice maker and under cabinet lighting. Step down entrance to dining room offers unique pentagon design , ceramic tile flooring and is sized for any formal sit down dinner. 4 piece hall bathroom has ceramic tile walls and floors, relaxing claw foot soaking tub, seamless shower door and double vanity. Main bedroom offers spacious living area, ceiling fan, walk-in closet and 6 foot French door to patio. Bedroom #2 has ceiling fan and large closet, Powder room has ceramic tile flooring and pedestal sink and the Laundry room offers full size washer and dryer. Basement is full and unfinished and has an outside entrance to side parking lot. Garage is detached with opener and loft/attic storage room. Loft/attic storage has access with pull down stairs. Inspect this house today and make it your home.
Location
State PA
County Bucks
Area Langhorne Manor Boro (10119)
Zoning RA
Rooms
Other Rooms Living Room, Dining Room, Primary Bedroom, Kitchen, Family Room, Bedroom 1, Other, Attic
Basement Full, Unfinished, Drainage System
Main Level Bedrooms 2
Interior
Interior Features Kitchen - Island, Ceiling Fan(s), Kitchen - Eat-In
Hot Water Electric
Heating Heat Pump - Electric BackUp, Forced Air
Cooling Central A/C
Flooring Fully Carpeted, Tile/Brick
Equipment Oven - Double, Oven - Self Cleaning, Dishwasher, Refrigerator, Disposal, Built-In Microwave
Fireplace N
Appliance Oven - Double, Oven - Self Cleaning, Dishwasher, Refrigerator, Disposal, Built-In Microwave
Heat Source Electric, Natural Gas
Laundry Main Floor
Exterior
Exterior Feature Patio(s), Porch(es)
Parking Features Garage - Front Entry, Additional Storage Area, Garage Door Opener
Garage Spaces 4.0
Utilities Available Cable TV
Amenities Available None
Water Access N
Roof Type Pitched,Shingle
Accessibility None
Porch Patio(s), Porch(es)
Total Parking Spaces 4
Garage Y
Building
Lot Description Open
Story 1
Unit Features Garden 1 - 4 Floors
Foundation Stone
Sewer Public Sewer
Water Public
Architectural Style Colonial
Level or Stories 1
Additional Building Above Grade
Structure Type 9'+ Ceilings
New Construction N
Schools
Elementary Schools Heckman
Middle Schools Maple Point
High Schools Neshaminy
School District Neshaminy
Others
HOA Fee Include Common Area Maintenance,Ext Bldg Maint,Lawn Maintenance,Snow Removal,Electricity,Insurance,Management
Senior Community No
Tax ID 19-004-104-00A
Ownership Condominium
Acceptable Financing Conventional
Listing Terms Conventional
Financing Conventional
Special Listing Condition Standard
Read Less

Bought with Joanne M Elliott • Century 21 Veterans
GET MORE INFORMATION





