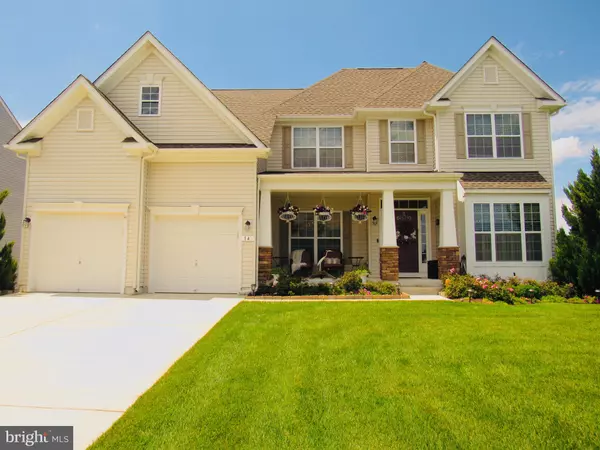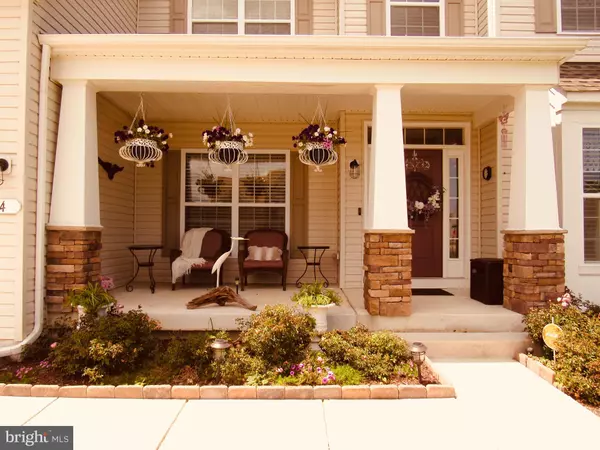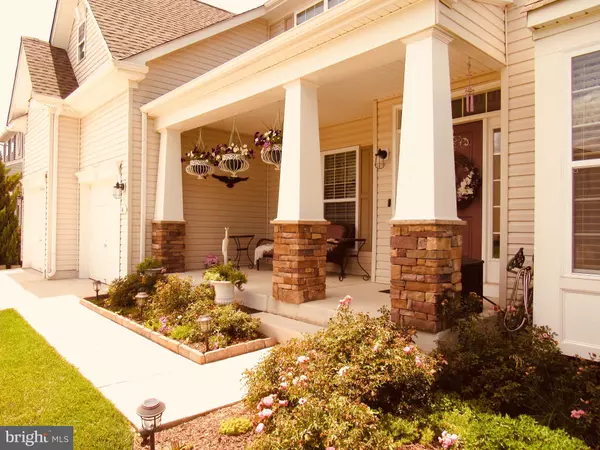For more information regarding the value of a property, please contact us for a free consultation.
14 DEERBERRY DR Magnolia, DE 19962
Want to know what your home might be worth? Contact us for a FREE valuation!

Our team is ready to help you sell your home for the highest possible price ASAP
Key Details
Sold Price $390,900
Property Type Single Family Home
Sub Type Detached
Listing Status Sold
Purchase Type For Sale
Subdivision Meadowsatchestnutrid
MLS Listing ID DEKT229968
Sold Date 08/09/19
Style Contemporary,Colonial
Bedrooms 4
Full Baths 4
Half Baths 1
HOA Fees $25/ann
HOA Y/N Y
Originating Board BRIGHT
Year Built 2013
Annual Tax Amount $1,989
Tax Year 2018
Lot Size 0.256 Acres
Acres 0.26
Lot Dimensions 79.63 x 140.00
Property Description
This remarkable home can be yours today. Enjoy a paradise of a back yard complete with a Gazebo, patio, and a perfectly maintained fenced yard with lush green grass overlooking the fountained pond. It gets better. Are you looking for two master bedroom suites? This home has it. One master bedroom and bath is downstairs and the other master bedroom and bath is upstairs. Bedrooms 3 & 4 share a Jack and Jill bath complete with tub and shower, and a possible 5th bedroom is located in the basement with a separate full bath for family and guests. This home has it all. Gorgeous hardwood floors upstairs and downstairs. Plush carpet is in the finished basement with a walkout to the yard you can't help but enjoy. The kitchen is a delight with an island, granite, stainless steel appliances and a large breakfast room with cathedral ceilings, lots of windows and sliding glass doors leading out to the patio and gazebo. This is an executive home located on a corner lot across the street from the community pond. It is beautiful and offers you everything you could want in a home. Don't wait and schedule a time to see it today.
Location
State DE
County Kent
Area Caesar Rodney (30803)
Zoning AC
Rooms
Other Rooms Dining Room, Primary Bedroom, Bedroom 3, Bedroom 4, Kitchen, Family Room, Breakfast Room, Office, Additional Bedroom
Basement Full, Partially Finished, Poured Concrete, Walkout Level, Walkout Stairs, Windows
Main Level Bedrooms 1
Interior
Interior Features Ceiling Fan(s), Combination Kitchen/Living, Combination Kitchen/Dining, Breakfast Area, Family Room Off Kitchen, Floor Plan - Open, Formal/Separate Dining Room, Kitchen - Gourmet, Kitchen - Island, Primary Bath(s), Pantry, Soaking Tub, Stall Shower, Tub Shower, Walk-in Closet(s), Wet/Dry Bar, Wood Floors
Hot Water Natural Gas
Heating Forced Air
Cooling Central A/C
Flooring Hardwood, Carpet, Vinyl
Equipment Built-In Microwave, Dishwasher, Dryer - Front Loading, Oven - Self Cleaning, Oven/Range - Gas, Refrigerator, Stainless Steel Appliances, Washer - Front Loading, Water Heater
Appliance Built-In Microwave, Dishwasher, Dryer - Front Loading, Oven - Self Cleaning, Oven/Range - Gas, Refrigerator, Stainless Steel Appliances, Washer - Front Loading, Water Heater
Heat Source Natural Gas
Exterior
Parking Features Garage - Front Entry, Garage Door Opener
Garage Spaces 2.0
Water Access N
Roof Type Architectural Shingle
Accessibility None
Attached Garage 2
Total Parking Spaces 2
Garage Y
Building
Story 2
Sewer Public Sewer
Water Public
Architectural Style Contemporary, Colonial
Level or Stories 2
Additional Building Above Grade, Below Grade
Structure Type 9'+ Ceilings,Cathedral Ceilings
New Construction N
Schools
School District Caesar Rodney
Others
Pets Allowed Y
Senior Community No
Tax ID NM-00-11203-05-6100-000
Ownership Fee Simple
SqFt Source Assessor
Acceptable Financing Cash, Conventional, FHA, VA, USDA
Listing Terms Cash, Conventional, FHA, VA, USDA
Financing Cash,Conventional,FHA,VA,USDA
Special Listing Condition Standard
Pets Allowed Cats OK, Dogs OK
Read Less

Bought with Margaret Poisson • Century 21 Gold Key-Dover
GET MORE INFORMATION





