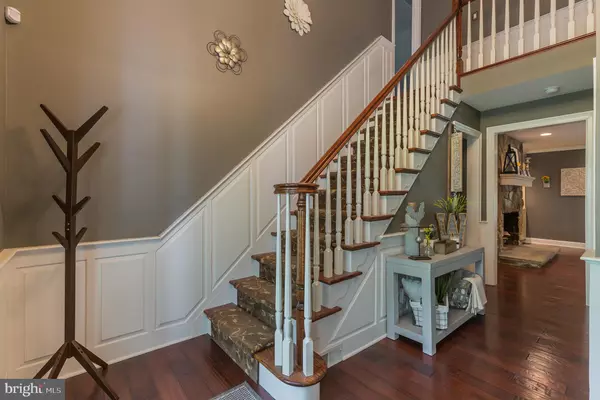For more information regarding the value of a property, please contact us for a free consultation.
1317 COMMISSIONERS RD Mullica Hill, NJ 08062
Want to know what your home might be worth? Contact us for a FREE valuation!

Our team is ready to help you sell your home for the highest possible price ASAP
Key Details
Sold Price $445,000
Property Type Single Family Home
Sub Type Detached
Listing Status Sold
Purchase Type For Sale
Square Footage 3,254 sqft
Price per Sqft $136
Subdivision None Available
MLS Listing ID NJGL240440
Sold Date 08/09/19
Style Traditional
Bedrooms 4
Full Baths 2
Half Baths 1
HOA Y/N N
Abv Grd Liv Area 3,254
Originating Board BRIGHT
Year Built 1981
Annual Tax Amount $10,588
Tax Year 2018
Lot Size 1.750 Acres
Acres 1.75
Lot Dimensions 300x300
Property Description
Welcome Home! This 4 bedroom , 2.5 bath house located on a private lot is ready for you! Engineered hardwood floors through out first floor with expanded kitchen , granite counter tops, stainless steel appliances, keg orator and an island perfect for any chef. Combined laundry and mud room with plenty of storage space. Carpeted Master Bedroom is located on first floor with full bathroom and walk in closet. The 2nd floor offers 3 bedrooms, full bathroom and a bonus attic space that is used for storage but can be finished for an extra bedroom , play area or game room. Relax or entertain in the screened in porch or outside on the concrete patio with built in BBQ and fireplace. New septic installed 2018, Generac house generator, tankless water heater are just a few of the many features this house has to offer. Make your appointment today
Location
State NJ
County Gloucester
Area South Harrison Twp (20816)
Zoning AR
Rooms
Other Rooms Living Room, Dining Room, Primary Bedroom, Bedroom 2, Bedroom 3, Bedroom 4, Kitchen, Family Room, Laundry
Main Level Bedrooms 1
Interior
Interior Features Attic/House Fan, Butlers Pantry, Dining Area, Kitchen - Island, Primary Bath(s), Water Treat System
Hot Water Propane
Heating Forced Air
Cooling Central A/C
Flooring Tile/Brick, Wood
Fireplaces Number 1
Fireplaces Type Stone
Equipment Built-In Microwave, Dishwasher, Energy Efficient Appliances, Oven - Double, Oven - Self Cleaning, Oven - Wall
Fireplace Y
Window Features Energy Efficient,Replacement
Appliance Built-In Microwave, Dishwasher, Energy Efficient Appliances, Oven - Double, Oven - Self Cleaning, Oven - Wall
Heat Source Propane - Leased
Laundry Main Floor
Exterior
Exterior Feature Porch(es)
Parking Features Built In
Garage Spaces 5.0
Utilities Available Cable TV
Water Access N
Roof Type Pitched,Shingle
Accessibility None
Porch Porch(es)
Attached Garage 2
Total Parking Spaces 5
Garage Y
Building
Story 2
Sewer On Site Septic
Water Well
Architectural Style Traditional
Level or Stories 2
Additional Building Above Grade
New Construction N
Schools
Middle Schools Kingsway Regional
High Schools Kingsway Regional
School District Kingsway Regional High
Others
Senior Community No
Tax ID 16-00023-00008
Ownership Fee Simple
SqFt Source Assessor
Special Listing Condition Standard
Read Less

Bought with Virginia R Bowker • Alloway Associates Inc
GET MORE INFORMATION





