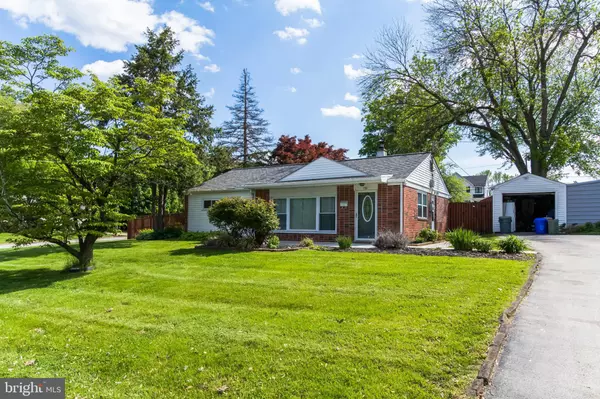For more information regarding the value of a property, please contact us for a free consultation.
730 ERLEN RD Plymouth Meeting, PA 19462
Want to know what your home might be worth? Contact us for a FREE valuation!

Our team is ready to help you sell your home for the highest possible price ASAP
Key Details
Sold Price $283,000
Property Type Single Family Home
Sub Type Detached
Listing Status Sold
Purchase Type For Sale
Square Footage 1,026 sqft
Price per Sqft $275
Subdivision Plymouth Valley
MLS Listing ID PAMC609876
Sold Date 08/09/19
Style Ranch/Rambler
Bedrooms 3
Full Baths 1
HOA Y/N N
Abv Grd Liv Area 1,026
Originating Board BRIGHT
Year Built 1950
Annual Tax Amount $3,184
Tax Year 2020
Lot Size 0.455 Acres
Acres 0.45
Lot Dimensions 85.00 x 0.00
Property Description
Location, location, location ! Gorgeous fully renovated rancher in Plymouth Twp. This modern HGTV inspired 3 bedroom brick home has been recently updated. Beautiful Pergo flooring and crown molding throughout entire living space. Plenty of recessed lighting through living space and freshly painted slate gray. Modern kitchen with beautiful new white cabinets, quartz counter tops, silver mosaic back splash and stainless steel appliances in the kitchen you have been dreaming of. Updated full bathroom with new vanity and shower/tub with all modern tile. Each bedroom has all new carpeting. Property also contains a detached one-car garage. Walk past the garage and into huge fenced in backyard. Backyard perfect for entertaining with larger paver patio and stone fire pit area. Property is also equipped with central air - AC unit installed - 2015; New roof - 2012; New windows - 2010. *** Award winning Colonial School District *** Super quiet neighborhood yet walking distance to shopping centers and Plymouth Meeting Mall. Close to 276, 476 and all major highways. Homes in this neighborhood are selling fast. Don't miss out on this opportunity to become the new proud owner of this turn-key home.
Location
State PA
County Montgomery
Area Plymouth Twp (10649)
Zoning BR
Rooms
Main Level Bedrooms 3
Interior
Hot Water Oil
Heating Radiant
Cooling Central A/C
Heat Source Oil
Exterior
Parking Features Garage - Side Entry
Garage Spaces 1.0
Water Access N
Roof Type Architectural Shingle,Pitched
Accessibility None
Total Parking Spaces 1
Garage Y
Building
Story 1
Sewer Public Sewer
Water Public
Architectural Style Ranch/Rambler
Level or Stories 1
Additional Building Above Grade, Below Grade
New Construction N
Schools
School District Colonial
Others
Senior Community No
Tax ID 49-00-03289-001
Ownership Fee Simple
SqFt Source Assessor
Special Listing Condition Standard
Read Less

Bought with Anthony J Stipa Jr • Keller Williams Real Estate-Blue Bell
GET MORE INFORMATION





