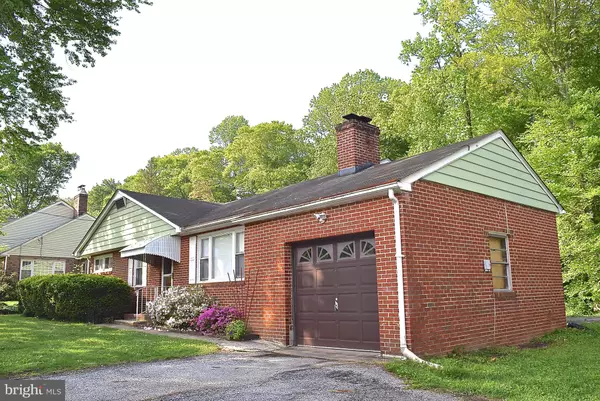For more information regarding the value of a property, please contact us for a free consultation.
2907 DUNCAN RD Wilmington, DE 19808
Want to know what your home might be worth? Contact us for a FREE valuation!

Our team is ready to help you sell your home for the highest possible price ASAP
Key Details
Sold Price $239,900
Property Type Single Family Home
Sub Type Detached
Listing Status Sold
Purchase Type For Sale
Square Footage 2,125 sqft
Price per Sqft $112
Subdivision Hyde Park
MLS Listing ID DENC480920
Sold Date 08/06/19
Style Ranch/Rambler
Bedrooms 3
Full Baths 2
Half Baths 1
HOA Y/N N
Abv Grd Liv Area 1,325
Originating Board BRIGHT
Year Built 1946
Annual Tax Amount $1,905
Tax Year 2018
Lot Size 10,019 Sqft
Acres 0.23
Lot Dimensions 80X125
Property Description
Beautiful all brick Ranch on a large open lot close to Del castle Park with open floor plan and sunroom overlooking the open flat lot in the back. This property offers 3 Bedrooms, 2.1 baths with partially finished basement with one large room for entertaining and an additional finished room that was used for in home business for a salon. As you enter the newly painted house with hardwood floors you will love all the new windows, hardwood floors throughout the house and a sunroom. The kitchen has newer cabinets, new dishwasher, new granite counters, new tile floors, new sink and hardware. The picturesque window over the kitchen sink will definitely get your attention every time you walk in the kitchen. The 3 bedrooms offer ample room for all bedroom sets and the newer bathrooms won't disappoint. There is a wood burning fire place in the living room with accent mantel matching other detail of a half wall into the dinning room. The dinning room overlooks the all season sunroom next to the large poured concrete patio in the back. There is a walkup attic and plenty of additional storage area in the basement. Centeral air and a whole house fan is great option to have. Put this all brick ranch house on your next tour. You will love all this house has to offer.
Location
State DE
County New Castle
Area Elsmere/Newport/Pike Creek (30903)
Zoning NC6.5
Rooms
Other Rooms Living Room, Dining Room, Bedroom 2, Bedroom 3, Kitchen, Basement, Bedroom 1, Sun/Florida Room, Office, Attic
Basement Drain, Partially Finished, Windows
Main Level Bedrooms 3
Interior
Interior Features Ceiling Fan(s), Crown Moldings, Dining Area, Floor Plan - Open, Wood Floors
Hot Water Electric
Heating Central
Cooling Ceiling Fan(s), Central A/C, Whole House Fan
Fireplaces Number 1
Fireplaces Type Mantel(s)
Equipment Dishwasher, Disposal
Fireplace Y
Window Features Bay/Bow,Double Pane
Appliance Dishwasher, Disposal
Heat Source Oil
Laundry Basement
Exterior
Exterior Feature Enclosed
Parking Features Garage - Front Entry
Garage Spaces 1.0
Water Access N
View Trees/Woods
Accessibility Doors - Swing In
Porch Enclosed
Attached Garage 1
Total Parking Spaces 1
Garage Y
Building
Lot Description Backs to Trees
Story 1
Sewer Public Sewer
Water Public
Architectural Style Ranch/Rambler
Level or Stories 1
Additional Building Above Grade, Below Grade
New Construction N
Schools
School District Red Clay Consolidated
Others
Senior Community No
Tax ID 08032.40001
Ownership Fee Simple
SqFt Source Assessor
Acceptable Financing Cash, Conventional
Listing Terms Cash, Conventional
Financing Cash,Conventional
Special Listing Condition Standard
Read Less

Bought with Dan Ayars • Patterson-Schwartz-Hockessin
GET MORE INFORMATION





