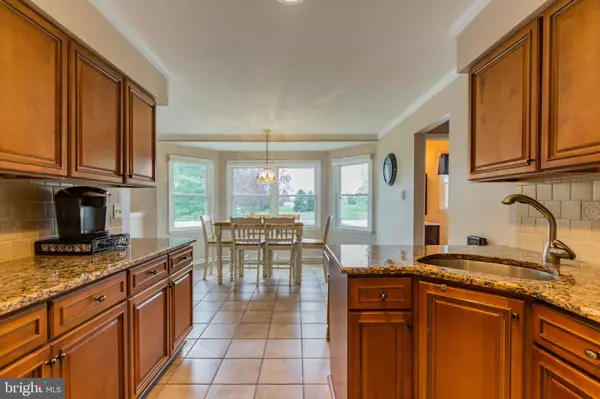For more information regarding the value of a property, please contact us for a free consultation.
35 HIGH MEADOWS DR Mullica Hill, NJ 08062
Want to know what your home might be worth? Contact us for a FREE valuation!

Our team is ready to help you sell your home for the highest possible price ASAP
Key Details
Sold Price $275,000
Property Type Single Family Home
Sub Type Detached
Listing Status Sold
Purchase Type For Sale
Square Footage 2,453 sqft
Price per Sqft $112
Subdivision High Meadows
MLS Listing ID NJGL238754
Sold Date 08/05/19
Style Colonial
Bedrooms 4
Full Baths 2
Half Baths 1
HOA Fees $16/ann
HOA Y/N Y
Abv Grd Liv Area 2,453
Originating Board BRIGHT
Year Built 1992
Annual Tax Amount $8,478
Tax Year 2019
Lot Size 0.430 Acres
Acres 0.43
Lot Dimensions 0.00 x 0.00
Property Description
You've found it, a worry-free home! This 4BR 2.5 baths with fresh paint & great new bones all on a desirable corner lot in a tree-filled neighborhood!A Peaceful and beautiful area, with easy access to all major highways as well as being located in the Clearview Regional School district. Gleaming tiled center hallway welcomes you to spacious hardwood floor living room, den, and sun-filled modern kitchen with matching stainless steel appliances, granite counter tops and bay window dining area. Spend hours in your family room around the cozy fireplace. Walk out to your spacious, private, fully fenced backyard featuring a patio and above ground pool, ideal for relaxation and warm weather entertaining. Upstairs, everyone enjoys privacy, comfort, and convenience in four brightly sunlit bedrooms.The Master Suite with gorgeous updated his and hers vanities and LOTS of closet space! Attractive easy-maintenance landscaping, 2-car attached garage, and more. This wonderful property is a must see, and will not last! Close to Phila, Cherry Hill, Delaware and the new Inspira Hospitalas well as Rowan University!
Location
State NJ
County Gloucester
Area Harrison Twp (20808)
Zoning R2
Rooms
Other Rooms Living Room, Dining Room, Primary Bedroom, Bedroom 2, Bedroom 3, Bedroom 4, Kitchen, Family Room
Interior
Interior Features Ceiling Fan(s), Kitchen - Eat-In, Upgraded Countertops
Heating Forced Air
Cooling Central A/C
Flooring Carpet, Tile/Brick, Laminated
Fireplaces Number 1
Fireplaces Type Marble
Equipment Dishwasher
Fireplace Y
Window Features Bay/Bow,Energy Efficient,Double Pane,Replacement
Appliance Dishwasher
Heat Source Natural Gas
Laundry Main Floor
Exterior
Parking Features Inside Access
Garage Spaces 2.0
Fence Fully, Vinyl
Pool Above Ground
Water Access N
Roof Type Shingle
Accessibility None
Attached Garage 2
Total Parking Spaces 2
Garage Y
Building
Story 2
Sewer Public Sewer
Water Public
Architectural Style Colonial
Level or Stories 2
Additional Building Above Grade, Below Grade
New Construction N
Schools
Elementary Schools Pleasant Valley School
Middle Schools Clearview Regional M.S.
High Schools Clearview Regional H.S.
School District Clearview Regional Schools
Others
Senior Community No
Tax ID 08-00038 01-00002
Ownership Fee Simple
SqFt Source Assessor
Horse Property N
Special Listing Condition Standard
Read Less

Bought with Hollie M Dodge • RE/MAX Preferred - Mullica Hill
GET MORE INFORMATION





