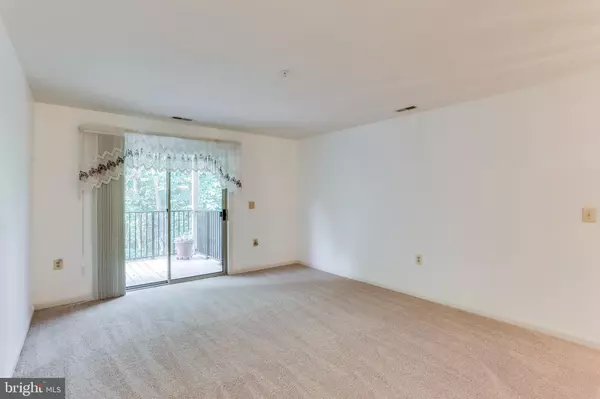For more information regarding the value of a property, please contact us for a free consultation.
3901 DARLEIGH RD #2H Baltimore, MD 21236
Want to know what your home might be worth? Contact us for a FREE valuation!

Our team is ready to help you sell your home for the highest possible price ASAP
Key Details
Sold Price $191,900
Property Type Condo
Sub Type Condo/Co-op
Listing Status Sold
Purchase Type For Sale
Square Footage 1,488 sqft
Price per Sqft $128
Subdivision Nottingham
MLS Listing ID MDBC458568
Sold Date 08/05/19
Style Unit/Flat
Bedrooms 3
Full Baths 2
Condo Fees $268/mo
HOA Y/N N
Abv Grd Liv Area 1,488
Originating Board BRIGHT
Year Built 1996
Annual Tax Amount $2,905
Tax Year 2018
Lot Size 1,488 Sqft
Acres 0.03
Property Description
One owner occupied, newly painted, newly installed carpet. Unit features spacious floor plan, covered walk out patio w/2 sliding glass doors leading from large eat in kitchen or living room. Master Suite and 2 additional bedrooms . Entire unit overlooks wooded forest, very private and quite. well maintained condominium, secured building w/elevator and 4th floor public space, ample parking. nestled in a private setting , still close to shopping and restaurants. Secluded, private and quite unit.
Location
State MD
County Baltimore
Zoning 010
Rooms
Other Rooms Living Room, Dining Room, Primary Bedroom, Bedroom 2, Bedroom 3, Kitchen, Foyer, Laundry
Main Level Bedrooms 3
Interior
Interior Features Breakfast Area, Combination Dining/Living, Kitchen - Eat-In, Primary Bath(s), Upgraded Countertops, Walk-in Closet(s)
Heating Forced Air
Cooling Central A/C
Equipment Built-In Microwave, Dishwasher, Dryer, Refrigerator, Washer, Oven/Range - Electric
Appliance Built-In Microwave, Dishwasher, Dryer, Refrigerator, Washer, Oven/Range - Electric
Heat Source Electric
Exterior
Exterior Feature Balcony
Amenities Available Common Grounds, Elevator
Water Access N
View Trees/Woods
Accessibility Elevator
Porch Balcony
Garage N
Building
Story 1
Unit Features Garden 1 - 4 Floors
Sewer Public Sewer
Water Public
Architectural Style Unit/Flat
Level or Stories 1
Additional Building Above Grade, Below Grade
New Construction N
Schools
Elementary Schools Perry Hall
Middle Schools Perry Hall
High Schools Perry Hall
School District Baltimore County Public Schools
Others
Pets Allowed Y
HOA Fee Include Common Area Maintenance,Custodial Services Maintenance,Ext Bldg Maint,Insurance,Lawn Maintenance,Management,Reserve Funds,Snow Removal,Water
Senior Community No
Tax ID 04112200025374
Ownership Condominium
Security Features Main Entrance Lock
Special Listing Condition Standard
Pets Allowed Cats OK, Dogs OK, Number Limit, Size/Weight Restriction
Read Less

Bought with Lindsay Moiles • Cummings & Co. Realtors
GET MORE INFORMATION





