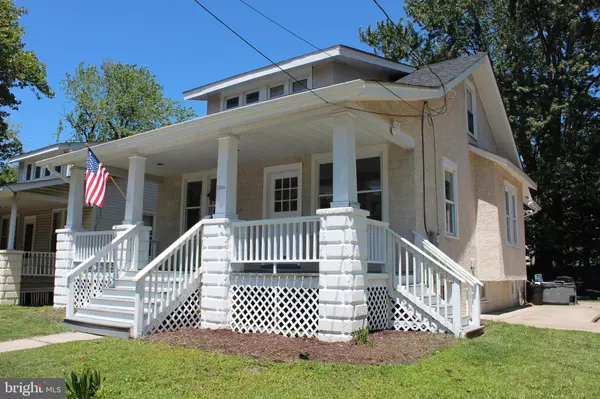For more information regarding the value of a property, please contact us for a free consultation.
1706 47TH ST Pennsauken, NJ 08110
Want to know what your home might be worth? Contact us for a FREE valuation!

Our team is ready to help you sell your home for the highest possible price ASAP
Key Details
Sold Price $195,000
Property Type Single Family Home
Sub Type Detached
Listing Status Sold
Purchase Type For Sale
Square Footage 1,384 sqft
Price per Sqft $140
Subdivision None Available
MLS Listing ID NJCD368512
Sold Date 08/02/19
Style Bungalow
Bedrooms 4
Full Baths 2
HOA Y/N N
Abv Grd Liv Area 1,384
Originating Board BRIGHT
Year Built 1930
Annual Tax Amount $4,900
Tax Year 2018
Lot Dimensions 80.00 x 100.00
Property Description
Are you ready to move right in? Then make this your new home. Stand back and look how large this double lot really is. Yes, a 80 x 100 double lot that offers plenty of yard space, deck space, and the oversize 2 car detached Garage. Relax on the front covered porch that expands the front of the home. Enter the front door to find gleaming hardwood floors as you can look all the way back to the Kitchen. Check out the replacement windows, ceiling lights or fans, and the custom textured finished paint. Special colors have been chosen to keep the home neutral to match your furnishings and decor. There is a formal and spacious Dining room that leads to the custom Kitchen. Here you'll find new stainless steel appliances, gas range, dishwasher, microwave, and white cabinetry. The first floor finishes out with a new full Bath and 2 Bedrooms with ample closets. The stairs to the second floor offer a separate entrance from the rear door just in case you prefer an In-Law set up. The upper floor has two additional Bedrooms, a new tiled Full Bath and a large finished Laundry room that leaves plenty of room for storage or to use the ironing board. The second floor was painted in the same custom texture design paint. Out back of the home offers a large rear deck that overlooks the back yard. What a great place to BBQ and enjoy company. For storage there is a Full Basement. Here you'll find the new Gas Heat, Hot Water, and new Electric. New roof shingles, fresh paint, new railings and more are part of this remodel. Always wanted a place to keep the weather off the car? or just like to tinker? well the 2 Car Garage is nicely positioned to the side and has a concrete driveway for plenty of parking. Enjoy your tour. Taxes are approximate and should be verified with tax assessor.
Location
State NJ
County Camden
Area Pennsauken Twp (20427)
Zoning RESIDENTIAL
Rooms
Other Rooms Living Room, Dining Room, Kitchen, Laundry
Basement Full, Unfinished
Main Level Bedrooms 2
Interior
Hot Water Natural Gas
Heating Forced Air
Cooling Central A/C
Flooring Hardwood
Equipment Dishwasher, Dryer - Gas, Built-In Microwave, Oven/Range - Gas, Refrigerator, Stainless Steel Appliances, Washer, Washer - Front Loading
Fireplace N
Window Features Replacement
Appliance Dishwasher, Dryer - Gas, Built-In Microwave, Oven/Range - Gas, Refrigerator, Stainless Steel Appliances, Washer, Washer - Front Loading
Heat Source Natural Gas
Laundry Upper Floor
Exterior
Parking Features Oversized
Garage Spaces 2.0
Water Access N
Roof Type Asphalt
Accessibility None
Total Parking Spaces 2
Garage Y
Building
Story 2
Sewer Public Sewer
Water Public
Architectural Style Bungalow
Level or Stories 2
Additional Building Above Grade, Below Grade
New Construction N
Schools
High Schools Pennsauken
School District Pennsauken Township Public Schools
Others
Pets Allowed Y
Senior Community No
Tax ID 27-00718-00042
Ownership Fee Simple
SqFt Source Assessor
Acceptable Financing FHA, Conventional, VA
Listing Terms FHA, Conventional, VA
Financing FHA,Conventional,VA
Special Listing Condition Standard
Pets Allowed No Pet Restrictions
Read Less

Bought with Thomas Sadler • BHHS Fox & Roach-Center City Walnut
GET MORE INFORMATION





