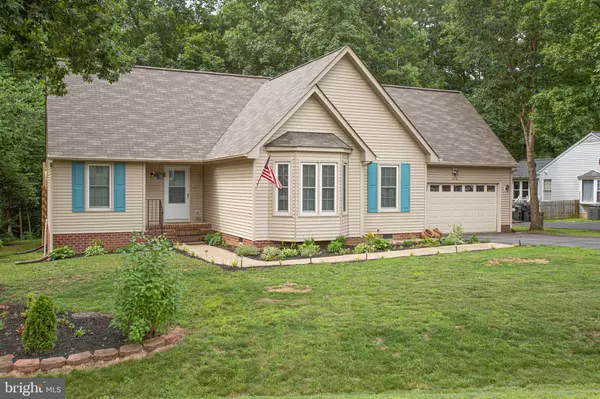For more information regarding the value of a property, please contact us for a free consultation.
5218 LEAVELLS CROSSING DR Fredericksburg, VA 22407
Want to know what your home might be worth? Contact us for a FREE valuation!

Our team is ready to help you sell your home for the highest possible price ASAP
Key Details
Sold Price $275,000
Property Type Single Family Home
Sub Type Detached
Listing Status Sold
Purchase Type For Sale
Square Footage 1,254 sqft
Price per Sqft $219
Subdivision Leavells Crossing
MLS Listing ID VASP213368
Sold Date 08/02/19
Style Raised Ranch/Rambler,Ranch/Rambler
Bedrooms 3
Full Baths 2
HOA Y/N N
Abv Grd Liv Area 1,254
Originating Board BRIGHT
Year Built 1994
Annual Tax Amount $1,980
Tax Year 2018
Lot Size 0.346 Acres
Acres 0.35
Property Description
Welcome home to this charming rambler on a quiet cul-de-sac! Nice, level lot backs to trees and has a private back yard with deck and brick patio for entertaining or just enjoying nature! Convenient location in Leavells Crossing with no HOA! Main level living with light, open floor plan! NEW roof in 2017, new hot water heater, new washer and dryer. Gorgeous custom vanity in the master bath was an antique buffet! 2 car garage has built in shelves, pull down attic and two, separate 20 amp circuits. Walk-up basement has rough in for bath and great multi-use space, storage and workshop! 1 year Home Warranty will be transferred at closing!
Location
State VA
County Spotsylvania
Zoning R1
Rooms
Other Rooms Dining Room, Primary Bedroom, Bedroom 2, Bedroom 3, Kitchen, Game Room, Family Room, Foyer, Laundry, Storage Room, Workshop, Primary Bathroom
Basement Partially Finished, Daylight, Partial, Interior Access, Rear Entrance, Outside Entrance, Walkout Stairs, Windows, Workshop, Sump Pump, Shelving, Rough Bath Plumb
Main Level Bedrooms 3
Interior
Interior Features Attic, Entry Level Bedroom, Family Room Off Kitchen, Floor Plan - Open, Kitchen - Country, Recessed Lighting, Skylight(s), Combination Kitchen/Dining
Hot Water Electric
Heating Heat Pump(s)
Cooling Central A/C
Flooring Hardwood, Carpet
Equipment Built-In Microwave, Disposal, Dishwasher, Dryer, Refrigerator, Washer, Icemaker, Extra Refrigerator/Freezer, Stove
Fireplace N
Appliance Built-In Microwave, Disposal, Dishwasher, Dryer, Refrigerator, Washer, Icemaker, Extra Refrigerator/Freezer, Stove
Heat Source Natural Gas
Exterior
Exterior Feature Deck(s), Patio(s), Brick
Parking Features Garage Door Opener
Garage Spaces 6.0
Water Access N
Accessibility None
Porch Deck(s), Patio(s), Brick
Attached Garage 2
Total Parking Spaces 6
Garage Y
Building
Lot Description Backs to Trees, Cul-de-sac, Front Yard, Landscaping, Level, Partly Wooded
Story 2
Sewer Public Sewer
Water Public
Architectural Style Raised Ranch/Rambler, Ranch/Rambler
Level or Stories 2
Additional Building Above Grade, Below Grade
New Construction N
Schools
Elementary Schools Battlefield
Middle Schools Battlefield
High Schools Chancellor
School District Spotsylvania County Public Schools
Others
Senior Community No
Tax ID 23J6-229-
Ownership Fee Simple
SqFt Source Assessor
Horse Property N
Special Listing Condition Standard
Read Less

Bought with Edward R Windsor Jr. • Century 21 Redwood Realty
GET MORE INFORMATION





