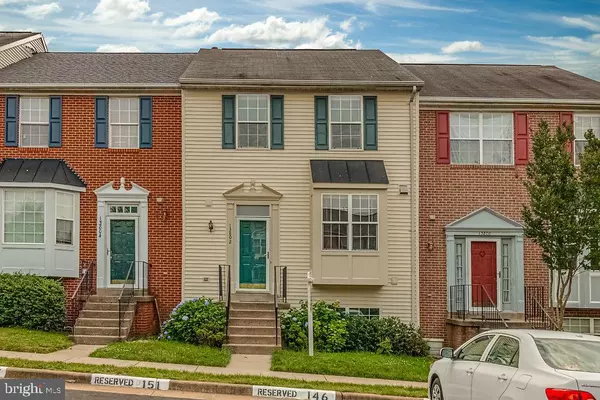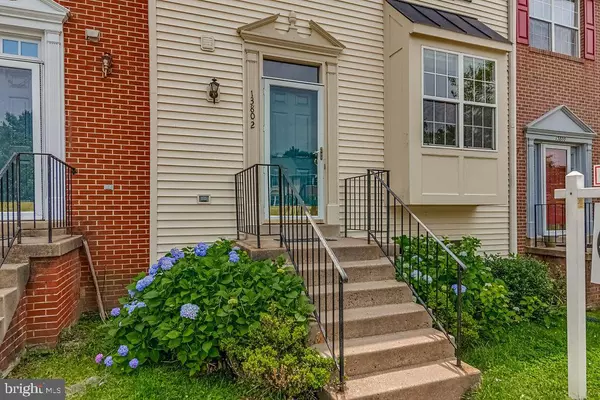For more information regarding the value of a property, please contact us for a free consultation.
13802 BRIDLINGTON CT Centreville, VA 20120
Want to know what your home might be worth? Contact us for a FREE valuation!

Our team is ready to help you sell your home for the highest possible price ASAP
Key Details
Sold Price $390,000
Property Type Townhouse
Sub Type Interior Row/Townhouse
Listing Status Sold
Purchase Type For Sale
Square Footage 1,708 sqft
Price per Sqft $228
Subdivision Englewood Mews
MLS Listing ID VAFX1065986
Sold Date 08/02/19
Style Colonial
Bedrooms 3
Full Baths 2
Half Baths 1
HOA Fees $98/mo
HOA Y/N Y
Abv Grd Liv Area 1,372
Originating Board BRIGHT
Year Built 1993
Annual Tax Amount $4,430
Tax Year 2019
Lot Size 1,385 Sqft
Acres 0.03
Property Description
Price reduced for a quick sale! This property is move in ready but needs some TLC. Use the savings to renovate your way. Fabulous 3 level 3 bedroom/2.5 bath townhome! Spacious and bright main level features an eat-in kitchen and formal dining room with large sunken living room! New Carpet and Paint. Access to back deck off the living room for more entertaining space! Master suite has tall ceilings and a great walk-in closet along with a soaking tub and double sink vanity in the bath. Family room on the lower level with fireplace and walk out to fenced back yard! Plenty of storage! This one won't last long! Humidifier AS IS.
Location
State VA
County Fairfax
Zoning 308
Rooms
Other Rooms Living Room, Dining Room, Primary Bedroom, Bedroom 2, Bedroom 3, Kitchen, Family Room, Other, Storage Room, Utility Room, Bathroom 1, Primary Bathroom, Half Bath
Basement Full, Connecting Stairway, Daylight, Full, Rear Entrance, Walkout Level, Windows, Sump Pump
Interior
Interior Features Breakfast Area, Ceiling Fan(s), Floor Plan - Traditional, Formal/Separate Dining Room, Kitchen - Eat-In, Kitchen - Country, Kitchen - Table Space, Primary Bath(s), Recessed Lighting, Walk-in Closet(s), Carpet, Pantry, Attic
Hot Water Natural Gas
Heating Forced Air
Cooling Central A/C
Flooring Carpet, Laminated, Vinyl
Fireplaces Number 1
Fireplaces Type Wood
Equipment Refrigerator, Dishwasher, Disposal, Washer, Dryer, Oven/Range - Electric, Microwave, Oven - Self Cleaning, Range Hood, Stainless Steel Appliances
Fireplace Y
Window Features Storm,Bay/Bow
Appliance Refrigerator, Dishwasher, Disposal, Washer, Dryer, Oven/Range - Electric, Microwave, Oven - Self Cleaning, Range Hood, Stainless Steel Appliances
Heat Source Natural Gas
Exterior
Exterior Feature Deck(s), Patio(s)
Parking On Site 2
Fence Rear
Utilities Available Cable TV Available
Amenities Available Basketball Courts, Common Grounds, Pool - Outdoor, Recreational Center, Reserved/Assigned Parking, Swimming Pool, Tennis Courts, Tot Lots/Playground
Water Access N
Accessibility None
Porch Deck(s), Patio(s)
Garage N
Building
Lot Description Backs - Open Common Area, No Thru Street, Rear Yard
Story 3+
Foundation Slab
Sewer Public Sewer
Water Public
Architectural Style Colonial
Level or Stories 3+
Additional Building Above Grade, Below Grade
Structure Type Vaulted Ceilings
New Construction N
Schools
Elementary Schools Powell
Middle Schools Liberty
High Schools Centreville
School District Fairfax County Public Schools
Others
Pets Allowed Y
HOA Fee Include Common Area Maintenance,Trash,Pool(s),Recreation Facility,Snow Removal
Senior Community No
Tax ID 0544 16 0146
Ownership Fee Simple
SqFt Source Assessor
Horse Property N
Special Listing Condition Standard
Pets Allowed Dogs OK, Cats OK
Read Less

Bought with Zachary M. Costello • RE/MAX Gateway, LLC
GET MORE INFORMATION





