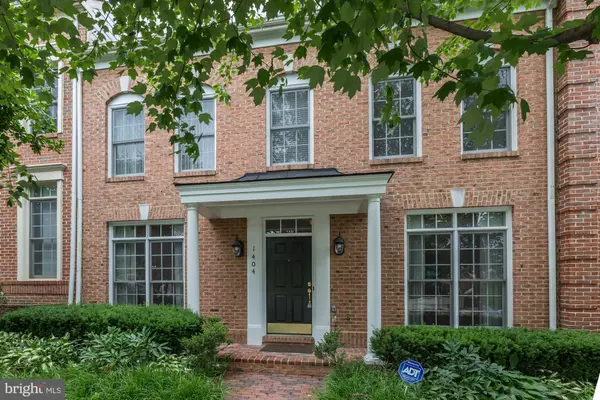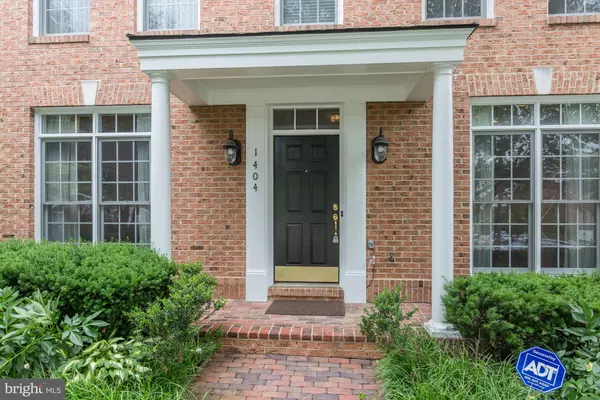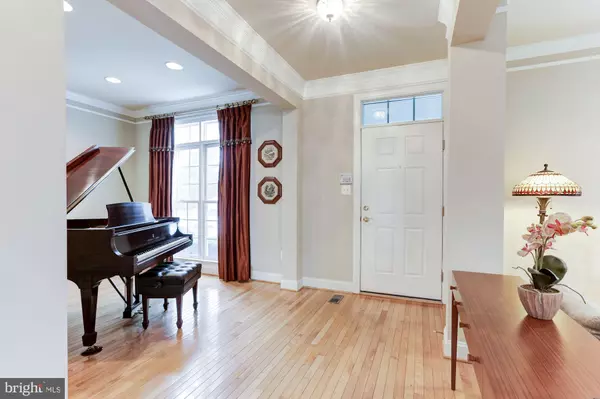For more information regarding the value of a property, please contact us for a free consultation.
1404 INGLESIDE AVE Mclean, VA 22101
Want to know what your home might be worth? Contact us for a FREE valuation!

Our team is ready to help you sell your home for the highest possible price ASAP
Key Details
Sold Price $1,165,000
Property Type Townhouse
Sub Type Interior Row/Townhouse
Listing Status Sold
Purchase Type For Sale
Square Footage 4,247 sqft
Price per Sqft $274
Subdivision Mclean Village
MLS Listing ID VAFX1067012
Sold Date 08/02/19
Style Colonial,Contemporary
Bedrooms 6
Full Baths 5
Half Baths 1
HOA Fees $178/mo
HOA Y/N Y
Abv Grd Liv Area 3,047
Originating Board BRIGHT
Year Built 2000
Annual Tax Amount $12,945
Tax Year 2019
Lot Size 2,324 Sqft
Acres 0.05
Property Description
Spectacular, Grand 6 BR, 5.5 Bath luxury townhome located in the heart of downtown Mclean. Features include a rear-load two-car garage on Kitchen Level plus ample street parking. Upgrades throughout including a large bright Chef's eat-in kitchen with granite counters, island, gas cooktop and stainless appliances. Kitchen opens to sunlit family room with a fireplace, walk out to private Georgetown Patio. Luxurious Master suite with super master bath and two walk-in closets. Upper level two has a bedroom and a full bath suite. All the bedrooms have walk-in closets. Separate guest wing with large suite off family room has wall of custom bookshelves and separate staircase. Fully finished lower level has rec room, exercise room, bedroom and a full bath. Gleaming hardwood floors on all 4 levels. New water heater & fireplace recently installed. Home is ready for your most discerning clients.Superb location. Walk to shops: Giant, Starbucks, dining, Racquet club, Mclean Library & community center. Just minutes to the Silver line Metro, Tysons Malls & the Beltway.
Location
State VA
County Fairfax
Zoning 312
Rooms
Other Rooms Living Room, Dining Room, Primary Bedroom, Sitting Room, Bedroom 2, Bedroom 3, Bedroom 4, Bedroom 5, Kitchen, Family Room, Foyer, Breakfast Room, Exercise Room, Laundry, Office, Storage Room, Bedroom 6, Bathroom 2
Basement Full
Interior
Interior Features Breakfast Area, Central Vacuum, Family Room Off Kitchen, Wood Floors, Primary Bath(s)
Heating Forced Air
Cooling Central A/C
Fireplaces Number 1
Fireplaces Type Gas/Propane, Mantel(s), Screen
Equipment Central Vacuum, Cooktop - Down Draft, Dishwasher, Disposal, Dryer, Icemaker, Refrigerator, Stainless Steel Appliances, Washer
Fireplace Y
Appliance Central Vacuum, Cooktop - Down Draft, Dishwasher, Disposal, Dryer, Icemaker, Refrigerator, Stainless Steel Appliances, Washer
Heat Source Natural Gas
Laundry Has Laundry, Upper Floor, Washer In Unit, Dryer In Unit
Exterior
Exterior Feature Patio(s)
Parking Features Garage - Rear Entry, Inside Access
Garage Spaces 2.0
Water Access N
Accessibility None
Porch Patio(s)
Attached Garage 2
Total Parking Spaces 2
Garage Y
Building
Story 3+
Sewer Public Sewer
Water Public
Architectural Style Colonial, Contemporary
Level or Stories 3+
Additional Building Above Grade, Below Grade
New Construction N
Schools
Elementary Schools Franklin Sherman
Middle Schools Longfellow
High Schools Mclean
School District Fairfax County Public Schools
Others
Senior Community No
Tax ID 0302 50 0008
Ownership Fee Simple
SqFt Source Estimated
Special Listing Condition Standard
Read Less

Bought with Isabelle Christine Jelinski • Keller Williams Realty
GET MORE INFORMATION





