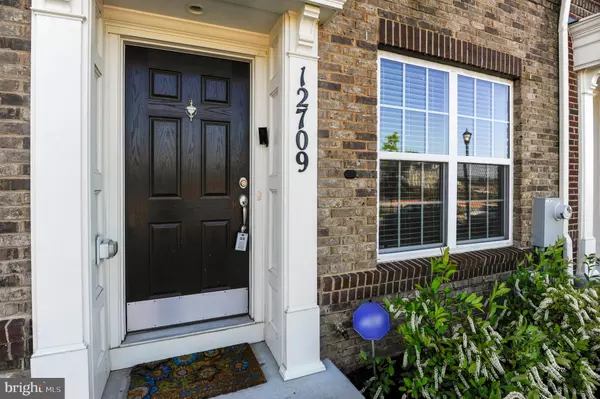For more information regarding the value of a property, please contact us for a free consultation.
12709 BRICKYARD BLVD Beltsville, MD 20705
Want to know what your home might be worth? Contact us for a FREE valuation!

Our team is ready to help you sell your home for the highest possible price ASAP
Key Details
Sold Price $380,000
Property Type Townhouse
Sub Type Interior Row/Townhouse
Listing Status Sold
Purchase Type For Sale
Square Footage 1,728 sqft
Price per Sqft $219
Subdivision The Brick Yard
MLS Listing ID MDPG530390
Sold Date 07/29/19
Style Colonial
Bedrooms 3
Full Baths 3
Half Baths 1
HOA Fees $105/mo
HOA Y/N Y
Abv Grd Liv Area 1,728
Originating Board BRIGHT
Year Built 2016
Annual Tax Amount $5,364
Tax Year 2019
Lot Size 960 Sqft
Acres 0.02
Property Description
Immaculate 4-level townhome w/ all the conveniences of modern urban living! Home features 1,728 sqft, 3 bedrooms, 4 bathrooms & LOADED w/ upgrades including 9-ft ceilings, hardwood floors, recessed lighting, gourmet kitchen w/ granite, SS appliances, gas stove, island & porch area. Deluxe master suite w/ luxury master bath including separate shower, separate water closet & his/hers vanity. Entrance level w/ rec room (can easily be converted into 4th bedroom w/ rough-ins for additional bathroom) & 1-car garage w/ storage. Top level features 3rd bedroom w/ full bath, LOFT area & 10x15 private deck overlooking neighborhood. Community amenities included pool, bike trails, club house, walk/jog paths, volleyball community center & lake! Sellers to convey balance of 10-year warranty to buyers.
Location
State MD
County Prince Georges
Zoning I2
Rooms
Other Rooms Living Room, Dining Room, Primary Bedroom, Bedroom 2, Bedroom 3, Kitchen, Loft, Other
Interior
Interior Features Carpet, Dining Area, Floor Plan - Open, Kitchen - Island, Upgraded Countertops, Wood Floors
Heating Forced Air
Cooling Central A/C
Equipment Built-In Microwave, Dishwasher, Disposal, Dryer - Front Loading, Exhaust Fan, Icemaker, Oven/Range - Gas, Refrigerator, Stainless Steel Appliances, Washer - Front Loading, Washer/Dryer Stacked, Water Heater
Appliance Built-In Microwave, Dishwasher, Disposal, Dryer - Front Loading, Exhaust Fan, Icemaker, Oven/Range - Gas, Refrigerator, Stainless Steel Appliances, Washer - Front Loading, Washer/Dryer Stacked, Water Heater
Heat Source Natural Gas
Exterior
Parking Features Garage - Rear Entry, Inside Access
Garage Spaces 1.0
Amenities Available Bike Trail, Club House, Community Center, Jog/Walk Path, Lake, Pool - Outdoor, Swimming Pool, Tot Lots/Playground, Volleyball Courts
Water Access N
Accessibility Other
Attached Garage 1
Total Parking Spaces 1
Garage Y
Building
Story 3+
Sewer Public Sewer
Water Public
Architectural Style Colonial
Level or Stories 3+
Additional Building Above Grade, Below Grade
New Construction N
Schools
Elementary Schools Vansville
Middle Schools Martin Luther King Jr.
High Schools Laurel
School District Prince George'S County Public Schools
Others
Senior Community No
Tax ID 17105530515
Ownership Fee Simple
SqFt Source Assessor
Special Listing Condition Standard
Read Less

Bought with Cathy Austin • EXP Realty, LLC
GET MORE INFORMATION





