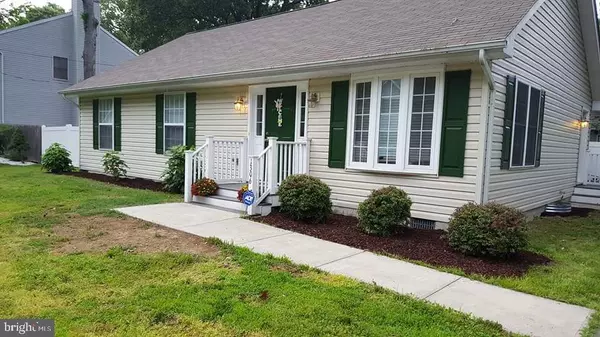For more information regarding the value of a property, please contact us for a free consultation.
1306 HAWTHORNE ST Shady Side, MD 20764
Want to know what your home might be worth? Contact us for a FREE valuation!

Our team is ready to help you sell your home for the highest possible price ASAP
Key Details
Sold Price $286,000
Property Type Single Family Home
Sub Type Detached
Listing Status Sold
Purchase Type For Sale
Square Footage 1,560 sqft
Price per Sqft $183
Subdivision Avalon Shores
MLS Listing ID MDAA374848
Sold Date 07/31/19
Style Ranch/Rambler
Bedrooms 3
Full Baths 2
HOA Y/N N
Abv Grd Liv Area 1,560
Originating Board BRIGHT
Year Built 1944
Annual Tax Amount $2,999
Tax Year 2018
Lot Size 10,000 Sqft
Acres 0.23
Property Description
Enjoy one level living in this renovated rancher! Vaulted ceilings and new flooring greet you in what could be your "new home". Kitchen has plenty of cabinets and granite counter tops. Master bedroom is huge with 2 closets and the master bath includes a spa-like tub. The house is situated on a fenced in double lot. There's also a large shed and ample parking for 6 cars. Avalon Shores offers a boat ramp, fishing pier, beach and playgrounds. Property is approved for 100% financing with USDA loan program. Easy commute to DC, VA and AAFB.
Location
State MD
County Anne Arundel
Zoning R5
Rooms
Other Rooms Living Room, Dining Room, Primary Bedroom, Bedroom 2, Bedroom 3, Kitchen, Bathroom 1, Primary Bathroom
Main Level Bedrooms 3
Interior
Interior Features Attic, Carpet, Ceiling Fan(s), Combination Dining/Living, Floor Plan - Open, Kitchen - Galley, Primary Bath(s)
Hot Water Electric
Heating Heat Pump(s)
Cooling Ceiling Fan(s), Heat Pump(s)
Flooring Carpet, Laminated, Tile/Brick
Equipment Built-In Microwave, Dishwasher, Disposal, Dryer - Electric, Dryer, Exhaust Fan, Icemaker, Oven/Range - Electric, Refrigerator, Range Hood, Washer, Water Heater
Fireplace N
Appliance Built-In Microwave, Dishwasher, Disposal, Dryer - Electric, Dryer, Exhaust Fan, Icemaker, Oven/Range - Electric, Refrigerator, Range Hood, Washer, Water Heater
Heat Source Electric
Laundry Main Floor
Exterior
Garage Spaces 6.0
Utilities Available Cable TV
Water Access Y
Water Access Desc Canoe/Kayak,Fishing Allowed,Boat - Powered
Roof Type Composite
Accessibility None
Total Parking Spaces 6
Garage N
Building
Lot Description Level
Story 1
Sewer Public Sewer
Water Well
Architectural Style Ranch/Rambler
Level or Stories 1
Additional Building Above Grade, Below Grade
Structure Type Vaulted Ceilings
New Construction N
Schools
School District Anne Arundel County Public Schools
Others
Senior Community No
Tax ID 020700102788900
Ownership Fee Simple
SqFt Source Estimated
Security Features Electric Alarm
Acceptable Financing USDA, VA, FHA, Cash
Listing Terms USDA, VA, FHA, Cash
Financing USDA,VA,FHA,Cash
Special Listing Condition Standard
Read Less

Bought with Becky M Odum • Gamble Realty, Inc
GET MORE INFORMATION





