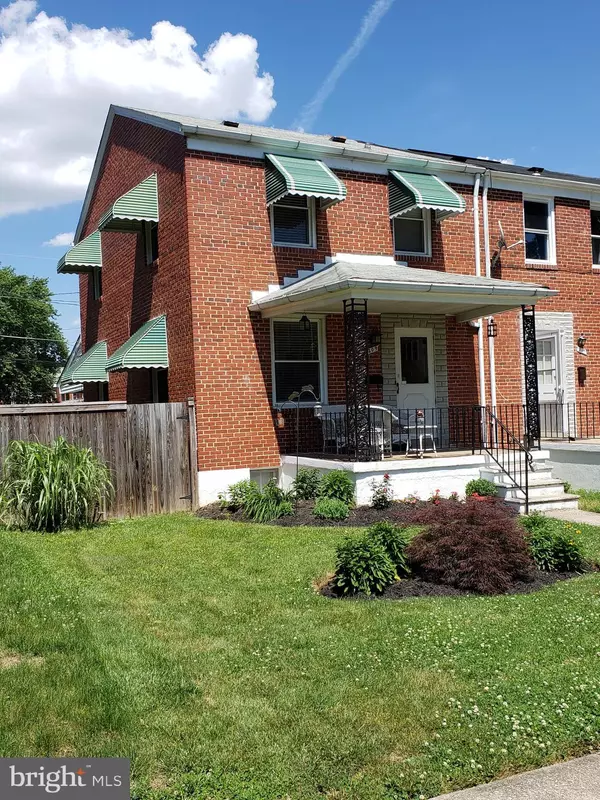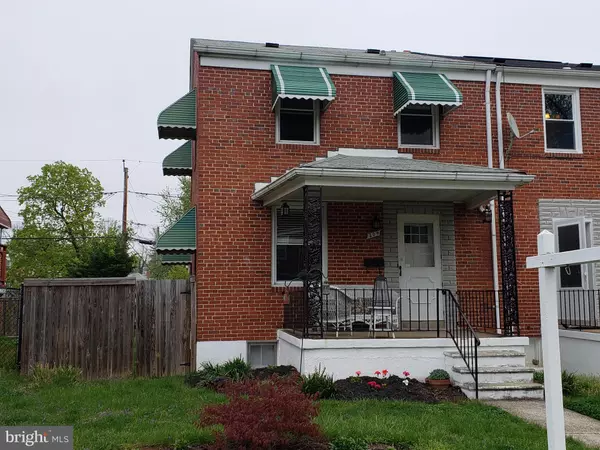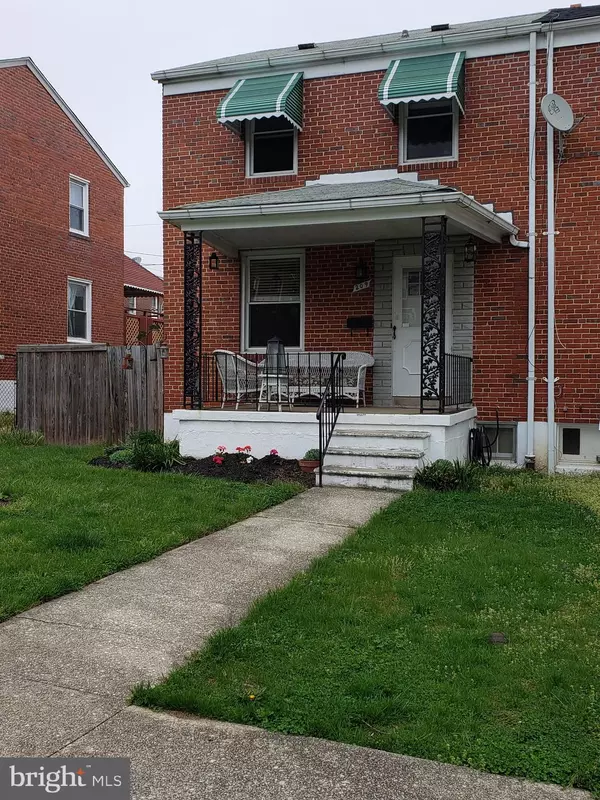For more information regarding the value of a property, please contact us for a free consultation.
209 CHERRYDELL RD Baltimore, MD 21228
Want to know what your home might be worth? Contact us for a FREE valuation!

Our team is ready to help you sell your home for the highest possible price ASAP
Key Details
Sold Price $210,000
Property Type Townhouse
Sub Type End of Row/Townhouse
Listing Status Sold
Purchase Type For Sale
Square Footage 1,450 sqft
Price per Sqft $144
Subdivision Mount Ridge
MLS Listing ID MDBC459662
Sold Date 07/30/19
Style Traditional
Bedrooms 3
Full Baths 1
Half Baths 1
HOA Y/N N
Abv Grd Liv Area 1,160
Originating Board BRIGHT
Year Built 1950
Annual Tax Amount $2,445
Tax Year 2019
Lot Size 3,000 Sqft
Acres 0.07
Property Description
Welcome to this move-in ready, traditional, end of group rowhome in quiet, established neighborhood. Hardwoods throughout first and second stories. Windows have awnings to enable fresh air even when raining!! Beautiful lawn and landscaping. Great curb appeal. Entertain your friends/family on the covered deck or covered patio. Deck has privacy! Secure shed for storage. Lower level has finished family room, laundry room, workshop with spectacular shelving. Lots of storage room in this area and under the stairs. 1/2 bath is water closet in lower level. Enjoy your covered front porch to watch the world go by! Close to 95 and 695. Close to BWI Airport, lots of restaurants and shopping in both Catonsville and Ellicott City!
Location
State MD
County Baltimore
Zoning DR-10.5
Rooms
Other Rooms Living Room, Dining Room, Bedroom 2, Bedroom 3, Kitchen, Family Room, Bedroom 1, Laundry, Other, Workshop, Bathroom 1
Basement Full, Combination, Connecting Stairway, Daylight, Partial, Heated, Improved, Interior Access, Outside Entrance, Partially Finished, Rear Entrance, Shelving, Walkout Stairs, Windows, Workshop
Interior
Interior Features Attic, Ceiling Fan(s), Chair Railings, Floor Plan - Traditional, Formal/Separate Dining Room, Kitchen - Galley, Kitchen - Island, Wainscotting, Window Treatments, Wood Floors
Hot Water Natural Gas
Cooling Central A/C
Flooring Hardwood, Laminated, Vinyl
Equipment Dryer - Gas, Dryer - Front Loading, Exhaust Fan, Humidifier, Microwave, Oven/Range - Gas, Range Hood, Refrigerator, Washer
Fireplace N
Appliance Dryer - Gas, Dryer - Front Loading, Exhaust Fan, Humidifier, Microwave, Oven/Range - Gas, Range Hood, Refrigerator, Washer
Heat Source Natural Gas
Laundry Basement
Exterior
Exterior Feature Deck(s), Patio(s), Porch(es), Roof
Fence Board, Fully, Wood
Water Access N
View Garden/Lawn
Roof Type Architectural Shingle
Street Surface Black Top
Accessibility None
Porch Deck(s), Patio(s), Porch(es), Roof
Road Frontage City/County
Garage N
Building
Story 3+
Sewer Public Sewer
Water Public
Architectural Style Traditional
Level or Stories 3+
Additional Building Above Grade, Below Grade
Structure Type Dry Wall
New Construction N
Schools
School District Baltimore County Public Schools
Others
Senior Community No
Tax ID 04010123155920
Ownership Fee Simple
SqFt Source Assessor
Special Listing Condition Standard
Read Less

Bought with Elizabeth I Blair • Coldwell Banker Realty
GET MORE INFORMATION





