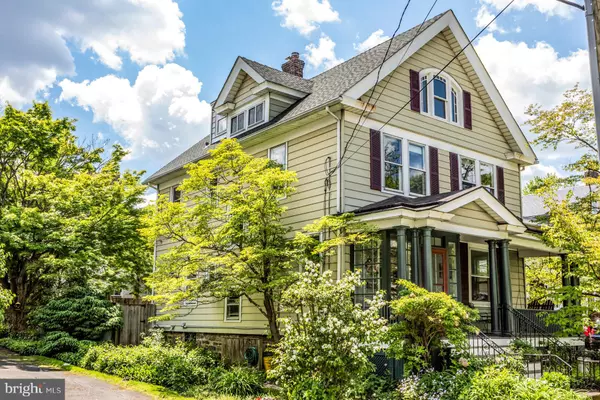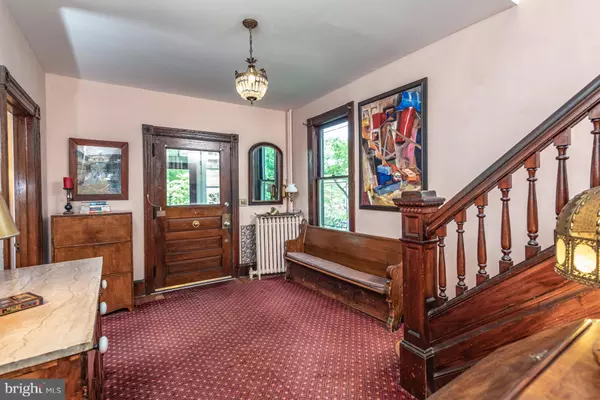For more information regarding the value of a property, please contact us for a free consultation.
7 PARK PL Princeton, NJ 08542
Want to know what your home might be worth? Contact us for a FREE valuation!

Our team is ready to help you sell your home for the highest possible price ASAP
Key Details
Sold Price $901,000
Property Type Single Family Home
Sub Type Detached
Listing Status Sold
Purchase Type For Sale
Subdivision Not On List
MLS Listing ID NJME279304
Sold Date 07/25/19
Style Victorian
Bedrooms 5
Full Baths 3
HOA Y/N N
Originating Board BRIGHT
Year Built 1900
Annual Tax Amount $16,019
Tax Year 2018
Lot Size 3,703 Sqft
Acres 0.09
Lot Dimensions 0.00 x 0.00
Property Description
Happy energy permeates every inch of this vintage in-town home playfully dubbed Watermelon Cottage. On a long-loved little lane just off Nassau Street, it's rare to encounter a single-family residence with all of its original features intact and even more uncommon to have three private parking spaces, no shuffling of cars required! A glass vestibule opens up to the foyer, where period woodwork and extra-large windows are on full display. Pocket doors glide between the living room and dining room with an adjoining reading nook. Even though the eat-in kitchen has been updated with granite, it still feels like the right spot to whip up some of Grandma's handed-down recipes. A pantry/mudroom leads to a secret garden, partially shaded and totally enclosed. A full bathroom can be found on all three floors. There are five bedrooms total, including the versatile 2-room master. A laundry/craft room with an unexpected deck is situated on the second floor, leaving the finished basement devoted to fun and games and casual hangouts, wet bar included!
Location
State NJ
County Mercer
Area Princeton (21114)
Zoning RESIDENTIAL
Direction Northwest
Rooms
Other Rooms Living Room, Dining Room, Primary Bedroom, Sitting Room, Bedroom 2, Bedroom 3, Bedroom 4, Bedroom 5, Kitchen, Game Room, Foyer, Study, Laundry, Mud Room, Bathroom 2, Bathroom 3
Basement Partially Finished, Workshop, Full, Outside Entrance
Interior
Interior Features Built-Ins, Ceiling Fan(s), Floor Plan - Traditional, Formal/Separate Dining Room, Upgraded Countertops, Wet/Dry Bar, Wood Floors
Heating Radiator
Cooling Wall Unit, Window Unit(s)
Flooring Hardwood, Wood
Fireplaces Number 1
Fireplaces Type Gas/Propane
Fireplace Y
Heat Source Natural Gas
Laundry Upper Floor
Exterior
Exterior Feature Patio(s)
Water Access N
Accessibility None
Porch Patio(s)
Garage N
Building
Story 2.5
Sewer Public Sewer
Water Public
Architectural Style Victorian
Level or Stories 2.5
Additional Building Above Grade, Below Grade
New Construction N
Schools
Elementary Schools Community Park E.S.
Middle Schools John Witherspoon M.S.
High Schools Princeton H.S.
School District Princeton Regional Schools
Others
Senior Community No
Tax ID 14-00028 01-00003 01
Ownership Fee Simple
SqFt Source Assessor
Special Listing Condition Standard
Read Less

Bought with Eileen M Bitterly • Callaway Henderson Sotheby's Int'l-Princeton
GET MORE INFORMATION





