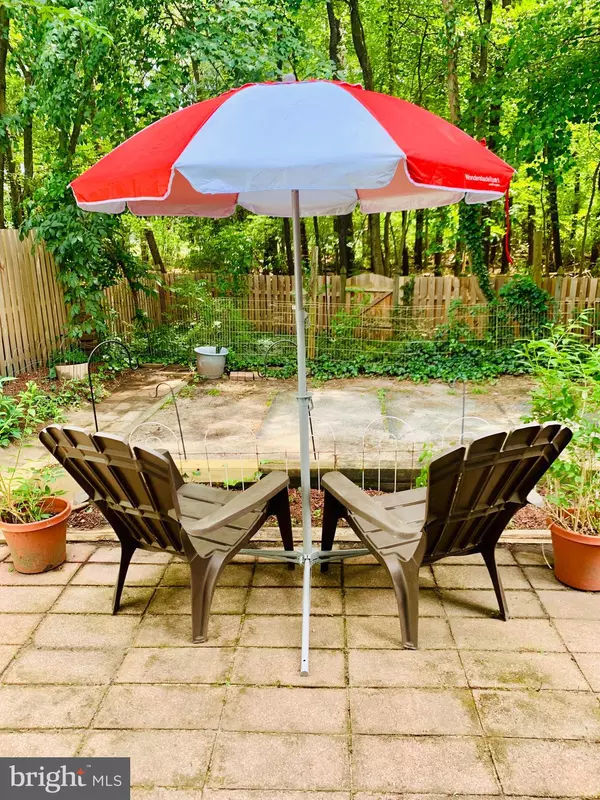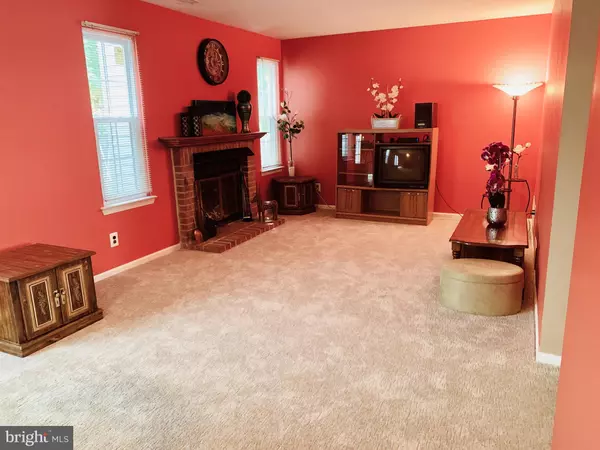For more information regarding the value of a property, please contact us for a free consultation.
9 PARTRIDGE CT Marlton, NJ 08053
Want to know what your home might be worth? Contact us for a FREE valuation!

Our team is ready to help you sell your home for the highest possible price ASAP
Key Details
Sold Price $183,000
Property Type Townhouse
Sub Type Interior Row/Townhouse
Listing Status Sold
Purchase Type For Sale
Square Footage 1,656 sqft
Price per Sqft $110
Subdivision Kings Grant
MLS Listing ID NJBL346872
Sold Date 07/26/19
Style Traditional,Colonial
Bedrooms 3
Full Baths 1
Half Baths 1
HOA Fees $27/ann
HOA Y/N Y
Abv Grd Liv Area 1,656
Originating Board BRIGHT
Year Built 1983
Annual Tax Amount $5,478
Tax Year 2019
Lot Size 3,219 Sqft
Acres 0.07
Lot Dimensions 29.00 x 111.00
Property Description
Welcome home to complete Privacy and Serenity in the convenience of a townhome setting in desirable Kings Grant! This well-maintained larger model townhome backs up to a vast array of nature trails and wildlife right out your back yard plus lush green views of the Links golf course. The entrance of this home is also maturely landscaped with lush greenery and Japanese maples creating a quaint front porch experience that feels personal and private! As you enter this home, you ll notice the kitchen has room for an eat-in concept which allows for the option of a larger family room should you forgo the formal dining area. The open design of this home provides scenic backyard views from every angle of the first floor space with the living room being anchored with the warmth of the gas fireplace. All Brand new (never lived on carpeting throughout), and freshly painted in several rooms. No shortage of storage options in this larger model to help keep you organized! 2 Attic storage options, easily accessible storage under the steps, garage storage area, larger closet spaces in all of the rooms, even the Master bedroom has Two walk-in-closets! You even get a Bonus room in this home! A portion of the garage has been professionally transformed into a first-floor additional office/game/craft/guest room. You need to experience this townhome for yourself to truly appreciate all this home has to offer. Not to mention the lifestyle and many amenities included with ownership in Kings Grant including the swim club, fishing, boating, tennis, hockey, basketball, volleyball, nature trails, and of course golf to name a few! Let s not forget Location, Location, Location!!! So close to all the top-rated schools, with the elementary school only a short walk away. So conveniently located to the famous Promenade shopping center and all the best shopping and dining in South Jersey plus easy access to all major highways!
Location
State NJ
County Burlington
Area Evesham Twp (20313)
Zoning RD-1
Rooms
Other Rooms Dining Room, Primary Bedroom, Bedroom 2, Kitchen, Family Room, Bathroom 3, Bonus Room, Hobby Room
Interior
Interior Features Attic, Combination Dining/Living, Combination Kitchen/Dining, Dining Area, Kitchen - Eat-In, Store/Office, Walk-in Closet(s), Ceiling Fan(s)
Heating Forced Air
Cooling Central A/C
Fireplaces Number 1
Fireplaces Type Brick, Fireplace - Glass Doors, Mantel(s)
Equipment Cooktop, Dishwasher, Dryer - Electric, Microwave, Refrigerator, Range Hood, Oven/Range - Gas, Washer
Furnishings Partially
Fireplace Y
Appliance Cooktop, Dishwasher, Dryer - Electric, Microwave, Refrigerator, Range Hood, Oven/Range - Gas, Washer
Heat Source Natural Gas
Laundry Upper Floor, Dryer In Unit, Washer In Unit
Exterior
Exterior Feature Patio(s)
Parking Features Additional Storage Area
Garage Spaces 1.0
Fence Privacy, Rear, Wood
Water Access N
View Golf Course, Trees/Woods
Accessibility 2+ Access Exits, Level Entry - Main
Porch Patio(s)
Attached Garage 1
Total Parking Spaces 1
Garage Y
Building
Lot Description Backs to Trees, Cul-de-sac, Landscaping, No Thru Street, Private, Rear Yard, Trees/Wooded
Story 2
Foundation Crawl Space
Sewer Public Sewer
Water Public
Architectural Style Traditional, Colonial
Level or Stories 2
Additional Building Above Grade, Below Grade
New Construction N
Schools
Elementary Schools Richard L. Rice School
Middle Schools Marlton Middle M.S.
High Schools Cherokee
School District Evesham Township
Others
Senior Community No
Tax ID 13-00052 08-00009
Ownership Fee Simple
SqFt Source Assessor
Security Features Main Entrance Lock,Smoke Detector
Acceptable Financing Cash, USDA, VA, Other
Horse Property N
Listing Terms Cash, USDA, VA, Other
Financing Cash,USDA,VA,Other
Special Listing Condition Standard
Read Less

Bought with Darlene A Borda • BHHS Fox & Roach-Cherry Hill
GET MORE INFORMATION





