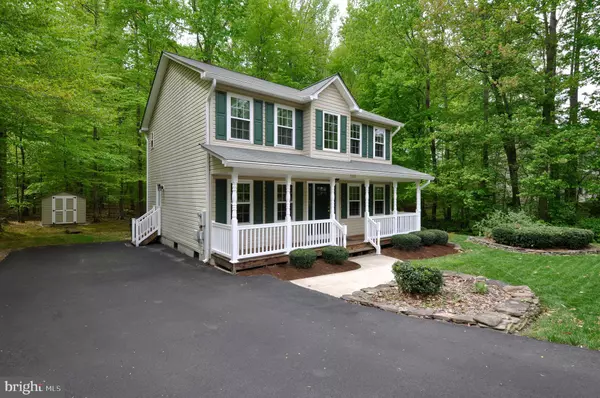For more information regarding the value of a property, please contact us for a free consultation.
6110 LORIELLA PARK DR Fredericksburg, VA 22407
Want to know what your home might be worth? Contact us for a FREE valuation!

Our team is ready to help you sell your home for the highest possible price ASAP
Key Details
Sold Price $267,500
Property Type Single Family Home
Sub Type Detached
Listing Status Sold
Purchase Type For Sale
Square Footage 1,688 sqft
Price per Sqft $158
Subdivision Surry Woods
MLS Listing ID VASP211526
Sold Date 07/30/19
Style Colonial
Bedrooms 3
Full Baths 2
Half Baths 1
HOA Fees $7/mo
HOA Y/N Y
Abv Grd Liv Area 1,688
Originating Board BRIGHT
Year Built 1994
Annual Tax Amount $1,705
Tax Year 2018
Lot Size 0.287 Acres
Acres 0.29
Property Description
This Picturesque Colonial Offers Privacy And A Peaceful Setting As It Backs To The Loriella Park Game Preserve And The County Park. This Fantastic Home Has Been Lovingly Maintained And Well Cared for Over The Years. Inside Features All New Flooring On The Main Level, New Carpet On The Upper Level, Updated Roof, Windows & Doors, 9' Ceilings, Updated Kitchen & Baths, Corian Countertop, Walk In Closet In Master, New Hot Water Heater, Trex Decking, And Much More. In Addition To Its Cozy Park Like Setting, It Is Conveniently Located Just 10 Minutes From I-95, Spotsylvania Towne Center, Central Park Marketplace, And 15 Minutes From The VRE. This Move-In Ready Home With Beautiful Landscaping, Serene Atmosphere, Close Proximity To Loriella Park, Ease Of Access To Restaurants, Shopping, And Commuting Is A Home You Will Want To Continue To Lovingly Care For In The Years To Come.
Location
State VA
County Spotsylvania
Zoning R1
Rooms
Other Rooms Living Room, Dining Room, Primary Bedroom, Bedroom 2, Bedroom 3, Kitchen, Family Room, Primary Bathroom
Interior
Interior Features Attic, Breakfast Area, Carpet, Chair Railings, Crown Moldings, Dining Area, Family Room Off Kitchen, Formal/Separate Dining Room, Kitchen - Table Space, Primary Bath(s), Pantry, Walk-in Closet(s), Window Treatments
Hot Water Electric
Heating Forced Air, Central
Cooling Central A/C
Flooring Carpet, Laminated, Vinyl, Ceramic Tile
Equipment Built-In Microwave, Dishwasher, Disposal, Dryer, Washer, Icemaker, Oven/Range - Electric, Refrigerator, Water Heater
Furnishings No
Fireplace N
Window Features Double Pane,Energy Efficient,Insulated,Vinyl Clad
Appliance Built-In Microwave, Dishwasher, Disposal, Dryer, Washer, Icemaker, Oven/Range - Electric, Refrigerator, Water Heater
Heat Source Natural Gas
Laundry Main Floor
Exterior
Exterior Feature Porch(es), Deck(s)
Utilities Available Cable TV Available, Fiber Optics Available
Water Access N
View Garden/Lawn, Trees/Woods
Roof Type Composite
Street Surface Paved
Accessibility None
Porch Porch(es), Deck(s)
Garage N
Building
Lot Description Backs - Parkland, Backs to Trees, Landscaping, Private, Rear Yard, Trees/Wooded, SideYard(s)
Story 2
Foundation Crawl Space
Sewer Public Sewer, Septic Pump
Water Public
Architectural Style Colonial
Level or Stories 2
Additional Building Above Grade, Below Grade
New Construction N
Schools
Elementary Schools Battlefield
Middle Schools Battlefield
High Schools Courtland
School District Spotsylvania County Public Schools
Others
Senior Community No
Tax ID 22K6-6-
Ownership Fee Simple
SqFt Source Assessor
Special Listing Condition Standard
Read Less

Bought with Shawn Derrick • Keller Williams Capital Properties
GET MORE INFORMATION





