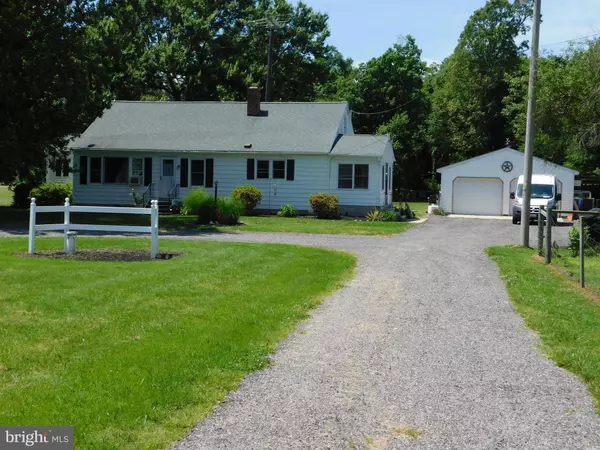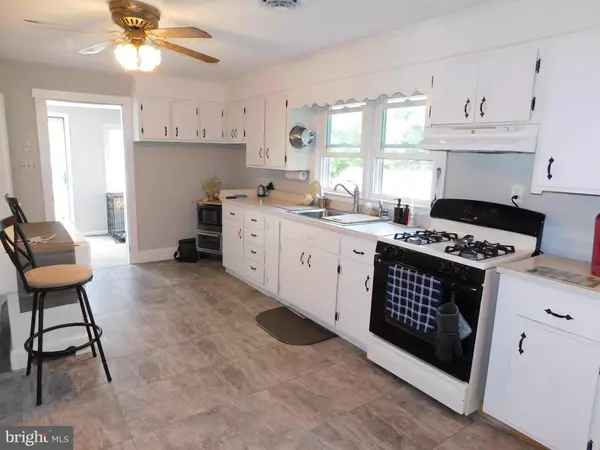For more information regarding the value of a property, please contact us for a free consultation.
4850 NEWTON RD Preston, MD 21655
Want to know what your home might be worth? Contact us for a FREE valuation!

Our team is ready to help you sell your home for the highest possible price ASAP
Key Details
Sold Price $245,000
Property Type Single Family Home
Sub Type Detached
Listing Status Sold
Purchase Type For Sale
Square Footage 1,500 sqft
Price per Sqft $163
Subdivision None Available
MLS Listing ID MDCM122306
Sold Date 07/26/19
Style Ranch/Rambler
Bedrooms 3
Full Baths 1
HOA Y/N N
Abv Grd Liv Area 1,500
Originating Board BRIGHT
Year Built 1950
Annual Tax Amount $1,693
Tax Year 2018
Lot Size 19.780 Acres
Acres 19.78
Property Description
Fantastic Solid Built Rancher on Almost 20 Acre Pristine Lot. Features 3 Bedroom's & Sunroom. Spacious Kitchen Boasts Gas Cooking and Stainless Refrigerator. Nice Size Family Room w/ Pellet Stove For Those Cold Nights. Hardwood Floors Thru-Out Family Room and Bedrooms. Main Level Laundry off Kitchen. Entire Interior Recently Painted. Updated Well, Septic, Architectural Shingled Roof and Replacement Windows. Bonus - Stairs to Almost 1,000 sqft Attic - Would Make Nice Fam / Rec Room or Master Suite. Oversized 2-Car Detached Garage, Scenic Circular Drive. Lot Consists of Approx. 3 +/- Acres Cleared Around House that Includes Fenced Area for Horse(s) / Animals, 6+/- Acres Currently Being Farmed and the Remainder is Wooded. Short Drive to Historic Easton, St. Michaels and Oxford. Beautiful Tranquil Setting. (1) Year HMS Warranty Too! Won't Last!!
Location
State MD
County Caroline
Zoning R
Rooms
Other Rooms Primary Bedroom, Bedroom 2, Bedroom 3, Kitchen, Family Room, Sun/Florida Room, Laundry, Bathroom 1, Attic
Main Level Bedrooms 3
Interior
Interior Features Attic, Carpet, Ceiling Fan(s), Entry Level Bedroom, Family Room Off Kitchen, Floor Plan - Traditional, Kitchen - Eat-In, Kitchen - Table Space, Wood Floors
Heating Forced Air, Other
Cooling Central A/C
Flooring Carpet, Hardwood
Fireplaces Number 1
Equipment Dryer, Washer, Microwave, Oven/Range - Gas, Refrigerator, Stainless Steel Appliances, Water Heater, Icemaker
Fireplace Y
Window Features Replacement
Appliance Dryer, Washer, Microwave, Oven/Range - Gas, Refrigerator, Stainless Steel Appliances, Water Heater, Icemaker
Heat Source Propane - Leased
Laundry Main Floor
Exterior
Parking Features Garage - Front Entry, Oversized
Garage Spaces 12.0
Fence Wood, Wire
Water Access N
View Pasture
Roof Type Architectural Shingle
Accessibility None
Total Parking Spaces 12
Garage Y
Building
Lot Description Backs to Trees, Cleared, Level, Open, Partly Wooded, Premium, Rear Yard, Rural
Story 1.5
Foundation Crawl Space
Sewer On Site Septic
Water Well
Architectural Style Ranch/Rambler
Level or Stories 1.5
Additional Building Above Grade, Below Grade
Structure Type Dry Wall
New Construction N
Schools
School District Caroline County Public Schools
Others
Senior Community No
Tax ID 04-005392
Ownership Fee Simple
SqFt Source Assessor
Horse Property Y
Horse Feature Horses Allowed
Special Listing Condition Standard
Read Less

Bought with Patricia D Weller • Blue Heron Realty, Inc.
GET MORE INFORMATION





