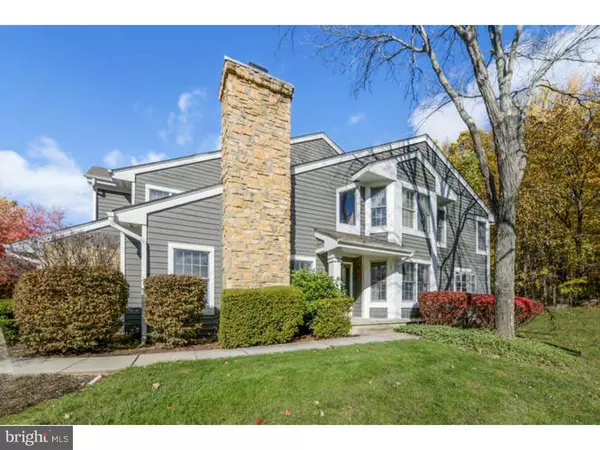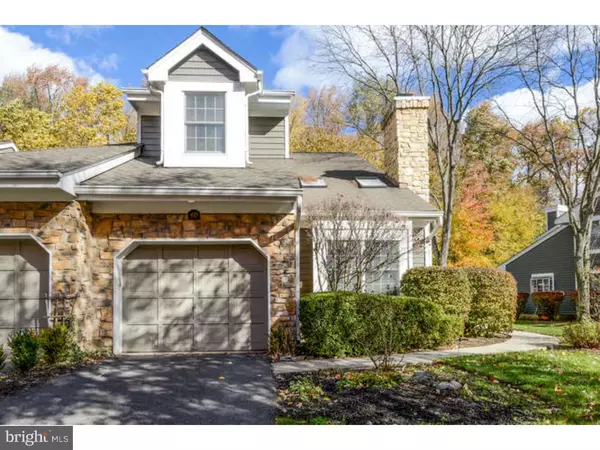For more information regarding the value of a property, please contact us for a free consultation.
40 CORIANDER DR Princeton, NJ 08540
Want to know what your home might be worth? Contact us for a FREE valuation!

Our team is ready to help you sell your home for the highest possible price ASAP
Key Details
Sold Price $455,000
Property Type Townhouse
Sub Type Interior Row/Townhouse
Listing Status Sold
Purchase Type For Sale
Square Footage 2,065 sqft
Price per Sqft $220
Subdivision Princeton Walk
MLS Listing ID NJMX120906
Sold Date 07/30/19
Style Colonial,Contemporary
Bedrooms 3
Full Baths 2
Half Baths 1
HOA Fees $387/mo
HOA Y/N Y
Abv Grd Liv Area 2,065
Originating Board BRIGHT
Year Built 1991
Annual Tax Amount $10,395
Tax Year 2017
Lot Size 4,636 Sqft
Acres 0.11
Property Description
This beautifully maintained, 3 bedroom, 2.5 bath town-home is located in South Brunswick with a Princeton mailing address! Attractive features include newer hardwood floors throughout the entire first level, high ceilings with skylights, modern kitchen, 2 fireplaces, as well as a finished basement! The bright and open 2-story foyer welcomes you into the home. Down the hall, the living room has a warm and cozy feel with a handsome wood-burning fireplace, and open to the kitchen, it creates the perfect space for entertaining. In the family room, a vaulted ceiling with skylights and tall windows create an open, spacious atmosphere, and the feature wall created by the wood-burning fireplace with its marble surround adds a touch warmth and charm. The kitchen provides stylish amenities such as granite counters, SS appliances, a center island, and new wood blinds. Sliding doors conveniently lead out to the back deck, perfect for outdoor grilling and dining in the warmer months. Upstairs, the master bedroom suite offers a generous size bedroom with a vaulted ceiling, and a bathroom with a walk-in closet, dual sinks, whirlpool tub, stall shower, skylights, and new wood blinds. There are 2 additional good size bedrooms on this level, both with ceiling fans and closets with built-in organizers. An added bonus is the finished basement, providing additional living and storage space. This home is in close proximity to award winning South Brunswick schools, restaurants, and shopping. Easy commute to NYC/Phila. trains/buses and major roadways. Sellers offering HWA home warranty to Buyer at closing.
Location
State NJ
County Middlesex
Area South Brunswick Twp (21221)
Zoning RES
Rooms
Other Rooms Living Room, Dining Room, Primary Bedroom, Bedroom 2, Kitchen, Family Room, Bedroom 1
Basement Full, Fully Finished
Interior
Interior Features Primary Bath(s), Kitchen - Island, Ceiling Fan(s), WhirlPool/HotTub, Stall Shower, Kitchen - Eat-In
Hot Water Natural Gas
Heating Forced Air
Cooling Central A/C
Flooring Wood, Fully Carpeted, Tile/Brick
Fireplaces Number 2
Equipment Dishwasher
Fireplace Y
Appliance Dishwasher
Heat Source Natural Gas
Laundry Main Floor
Exterior
Exterior Feature Deck(s)
Garage Spaces 1.0
Amenities Available Swimming Pool, Tennis Courts, Club House
Water Access N
Accessibility None
Porch Deck(s)
Total Parking Spaces 1
Garage N
Building
Story 2
Sewer Public Sewer
Water Public
Architectural Style Colonial, Contemporary
Level or Stories 2
Additional Building Above Grade
New Construction N
Schools
Elementary Schools Cambridge
High Schools South Brunswick
School District South Brunswick Township Public Schools
Others
HOA Fee Include Pool(s),Common Area Maintenance,Ext Bldg Maint,Snow Removal,Trash,Health Club
Senior Community No
Tax ID 21-00096 05-00142
Ownership Condominium
Acceptable Financing Conventional
Listing Terms Conventional
Financing Conventional
Special Listing Condition Standard
Read Less

Bought with Nancy A Crell • RE/MAX Instyle Realty Corp
GET MORE INFORMATION





