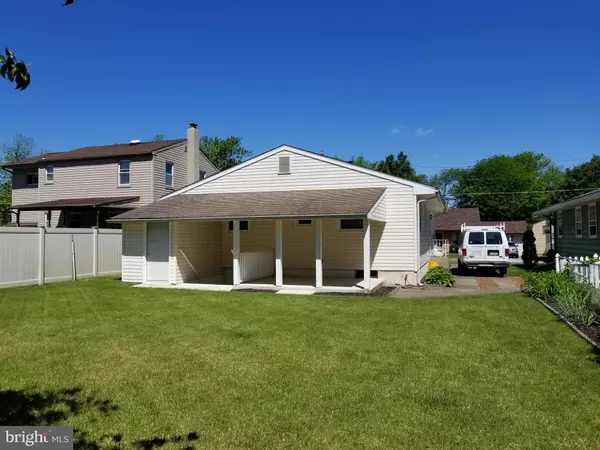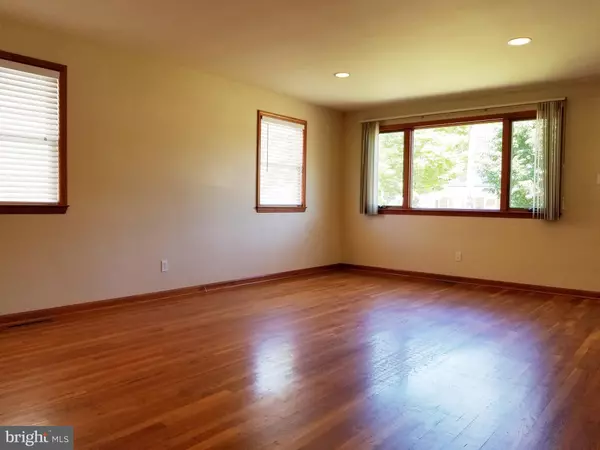For more information regarding the value of a property, please contact us for a free consultation.
5732 GRANITE CT Pennsauken, NJ 08110
Want to know what your home might be worth? Contact us for a FREE valuation!

Our team is ready to help you sell your home for the highest possible price ASAP
Key Details
Sold Price $169,000
Property Type Single Family Home
Sub Type Detached
Listing Status Sold
Purchase Type For Sale
Square Footage 1,085 sqft
Price per Sqft $155
Subdivision None Available
MLS Listing ID NJCD366966
Sold Date 07/29/19
Style Bungalow
Bedrooms 3
Full Baths 1
HOA Y/N N
Abv Grd Liv Area 1,085
Originating Board BRIGHT
Year Built 1959
Annual Tax Amount $4,897
Tax Year 2019
Lot Size 7,500 Sqft
Acres 0.17
Lot Dimensions 50.00 x 150.00
Property Description
Fresh, clean and beautifully remodeled inside and out! Look no further, this is the ONE! Immaculate single family home situated on a quiet culdesac. Manicured lawn and landscape, long driveway fits three cars. Refinished wood floors throughout the home. Remodeled kitchen features newer oak cabinets, updated counter tops, NEW dishwasher, NEW range, NEW microwave oven, newer refrigerator, ceramic tile floor, newer bay window, recessed lights and ceiling fan. Living room has recessed lighting, Andersen windows, custom blinds and large storage/coat closet. Newer six-panel interior doors, thermal windows and blinds throughout. Master bedroom has recessed lighting and skylight. Two additional bedrooms have ceiling fans. Spacious updated bathroom has linen closet. Basement houses the laundry area, double utility tub, updated HVAC system, updated electrical panel, cedar closet, sump pump and drain system. Staircase leads to back yard. Storage shed is attached to house. Covered back porch overlooks lush back yard. vinyl siding, dimensional shingle roof. All the work is done!
Location
State NJ
County Camden
Area Pennsauken Twp (20427)
Zoning RES
Direction West
Rooms
Other Rooms Living Room, Primary Bedroom, Bedroom 2, Bedroom 3, Kitchen
Basement Drainage System, Outside Entrance, Sump Pump, Unfinished, Walkout Stairs
Main Level Bedrooms 3
Interior
Interior Features Ceiling Fan(s), Kitchen - Eat-In, Recessed Lighting, Skylight(s), Wood Floors, Cedar Closet(s)
Heating Forced Air
Cooling Central A/C
Flooring Wood, Ceramic Tile
Equipment Built-In Microwave, Built-In Range, Dishwasher, Disposal, Refrigerator
Fireplace N
Window Features Double Pane,Replacement
Appliance Built-In Microwave, Built-In Range, Dishwasher, Disposal, Refrigerator
Heat Source Natural Gas
Laundry Basement
Exterior
Water Access N
Roof Type Architectural Shingle
Accessibility None
Garage N
Building
Story 1
Sewer Public Sewer
Water Public
Architectural Style Bungalow
Level or Stories 1
Additional Building Above Grade, Below Grade
New Construction N
Schools
School District Pennsauken Township Public Schools
Others
Pets Allowed Y
Senior Community No
Tax ID 27-00501-00049
Ownership Fee Simple
SqFt Source Assessor
Acceptable Financing Cash, Conventional, FHA, VA
Listing Terms Cash, Conventional, FHA, VA
Financing Cash,Conventional,FHA,VA
Special Listing Condition Standard
Pets Allowed Cats OK, Dogs OK
Read Less

Bought with William J Bates • HomeSmart First Advantage Realty
GET MORE INFORMATION





