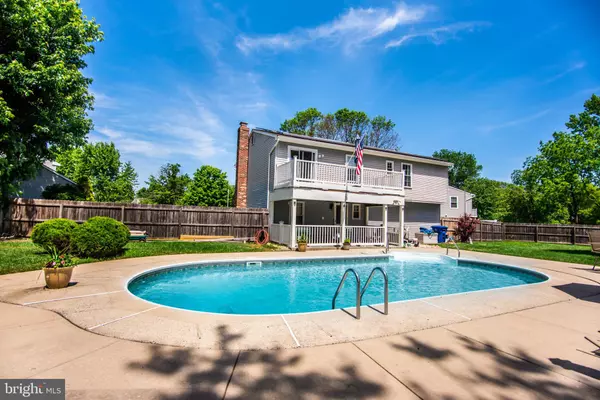For more information regarding the value of a property, please contact us for a free consultation.
8 CHASE CT Westampton, NJ 08060
Want to know what your home might be worth? Contact us for a FREE valuation!

Our team is ready to help you sell your home for the highest possible price ASAP
Key Details
Sold Price $285,000
Property Type Single Family Home
Sub Type Detached
Listing Status Sold
Purchase Type For Sale
Square Footage 1,588 sqft
Price per Sqft $179
Subdivision Tarnsfield
MLS Listing ID NJBL345938
Sold Date 07/22/19
Style Bi-level
Bedrooms 4
Full Baths 1
Half Baths 1
HOA Y/N N
Abv Grd Liv Area 1,588
Originating Board BRIGHT
Year Built 1983
Annual Tax Amount $5,690
Tax Year 2019
Lot Size 0.301 Acres
Acres 0.3
Property Description
Welcome to 8 Chase Court in desirable Tarnsfield! Resting on a quiet cul-de-sac, this stunning bi-level is bright, spacious, and loaded with updates. Home features large rooms, separate living spaces, plenty of storage, and a flowing floor plan. Brazilian hardwoods, tile, six-panel doors, and replacement windows can be found throughout. Kitchen boasts back-splash, tiled floors, stainless appliances, and a sunny eat-in area. Formal dining room has patio doors to raised deck for fair weather entertaining. Enjoy low energy bills with the home's solar panels. Within the properties enormous fully fenced yard you will find in-ground pool, patio, grilling space, fire pit, and lush wide open lawn. Ample parking is provided between the over-sized 2-car garage, huge double driveway, and on the court. Tarnsfield is a quiet and walk-able neighborhood in a great school district! Property is convenient to major commuting routes including routes 295, 38, 130, the turnpike, and Philly bridges. Loads of great shopping centers and tasty eateries are just minutes away. Make your appointment today!
Location
State NJ
County Burlington
Area Westampton Twp (20337)
Zoning R-3
Rooms
Other Rooms Living Room, Dining Room, Primary Bedroom, Bedroom 2, Bedroom 3, Bedroom 4, Kitchen, Family Room, Utility Room, Bathroom 1, Half Bath
Main Level Bedrooms 3
Interior
Interior Features Carpet, Ceiling Fan(s), Dining Area, Formal/Separate Dining Room, Wood Floors
Heating Forced Air
Cooling Central A/C
Flooring Hardwood, Tile/Brick, Laminated
Fireplaces Number 1
Fireplaces Type Wood, Brick
Equipment Dishwasher, Dryer, Oven/Range - Electric, Refrigerator, Washer, Water Heater
Fireplace Y
Window Features Energy Efficient,Double Pane,Insulated
Appliance Dishwasher, Dryer, Oven/Range - Electric, Refrigerator, Washer, Water Heater
Heat Source Electric
Exterior
Exterior Feature Deck(s), Patio(s)
Parking Features Inside Access, Oversized
Garage Spaces 6.0
Fence Fully, Privacy
Water Access N
Roof Type Shingle
Accessibility None
Porch Deck(s), Patio(s)
Attached Garage 2
Total Parking Spaces 6
Garage Y
Building
Lot Description Rear Yard, SideYard(s), Front Yard
Story 2
Sewer Public Sewer
Water Public
Architectural Style Bi-level
Level or Stories 2
Additional Building Above Grade, Below Grade
Structure Type Dry Wall
New Construction N
Schools
Elementary Schools Holly Hills E.S.
Middle Schools Westampton M.S.
High Schools Rancocas Valley Reg. H.S.
School District Westampton Township Public Schools
Others
Senior Community No
Tax ID 37-01704-00042
Ownership Fee Simple
SqFt Source Assessor
Acceptable Financing Conventional, FHA, FHA 203(b), FHA 203(k), Cash, Bank Portfolio, Negotiable, USDA, VA, Other
Listing Terms Conventional, FHA, FHA 203(b), FHA 203(k), Cash, Bank Portfolio, Negotiable, USDA, VA, Other
Financing Conventional,FHA,FHA 203(b),FHA 203(k),Cash,Bank Portfolio,Negotiable,USDA,VA,Other
Special Listing Condition Standard
Read Less

Bought with Leslie Santos • Redfin
GET MORE INFORMATION





