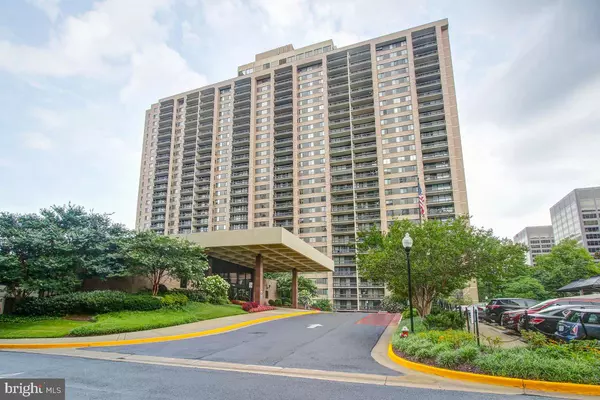For more information regarding the value of a property, please contact us for a free consultation.
5505 SEMINARY RD #1515N Falls Church, VA 22041
Want to know what your home might be worth? Contact us for a FREE valuation!

Our team is ready to help you sell your home for the highest possible price ASAP
Key Details
Sold Price $334,900
Property Type Condo
Sub Type Condo/Co-op
Listing Status Sold
Purchase Type For Sale
Square Footage 1,259 sqft
Price per Sqft $266
Subdivision Skyline Square Condo
MLS Listing ID VAFX1076692
Sold Date 07/26/19
Style Traditional
Bedrooms 2
Full Baths 2
Condo Fees $524/mo
HOA Y/N N
Abv Grd Liv Area 1,259
Originating Board BRIGHT
Year Built 1987
Annual Tax Amount $3,377
Tax Year 2018
Property Description
Tastefully updated, this rarely available 2-bedroom 2 full bath end unit on the 15th floor in the modern North building is a must see. This unit has 3 different views of the surrounding areas including the main, park-like view of northern Virginia, as well as city views. With shining hardwood floors, large floor length picturesque windows with plantation shutters, granite counters, under cabinet lighting, stainless steel appliances, and upgraded kitchen, the open floor plan gives a feeling of exclusivity. Both baths have new cabinets, with walk-in closet and ceramic tile. The unit has been freshly painted. The balcony has a separate storage closet, (plus separate storage on the ground-floor). The HVAC system was replaced in 2017. This condo has an in-unit laundry, and the windows have been updated to modern energy-efficient standards. The central location is less than 5 miles from Crystal City and the Airport making it ideal for commuters. This unit has 2 assigned, indoor parking spaces. Skyline Square Condo's feature onsite pool, fitness center, sauna, 24/7 front desk, and party room
Location
State VA
County Fairfax
Zoning 402
Rooms
Main Level Bedrooms 2
Interior
Interior Features Built-Ins, Carpet, Dining Area, Floor Plan - Open, Kitchen - Galley, Kitchen - Table Space, Primary Bath(s), Upgraded Countertops, Wood Floors, Window Treatments
Heating Central
Cooling Central A/C
Equipment Built-In Microwave, Disposal, Dishwasher, Dryer, Icemaker, Refrigerator, Stove, Washer
Appliance Built-In Microwave, Disposal, Dishwasher, Dryer, Icemaker, Refrigerator, Stove, Washer
Heat Source Electric
Exterior
Parking Features Underground, Basement Garage, Covered Parking
Parking On Site 2
Amenities Available Billiard Room, Common Grounds, Concierge, Elevator, Extra Storage, Fitness Center, Game Room, Jog/Walk Path, Party Room, Pool - Outdoor, Storage Bin, Tot Lots/Playground
Water Access N
View City, Garden/Lawn, Panoramic, Trees/Woods, Street, Scenic Vista
Accessibility None
Garage Y
Building
Story 1
Unit Features Hi-Rise 9+ Floors
Sewer Private Sewer
Water Public
Architectural Style Traditional
Level or Stories 1
Additional Building Above Grade, Below Grade
New Construction N
Schools
School District Fairfax County Public Schools
Others
HOA Fee Include Common Area Maintenance,Ext Bldg Maint,Insurance,Lawn Care Front,Lawn Care Rear,Lawn Care Side,Lawn Maintenance,Management,Recreation Facility,Sauna,Security Gate,Sewer,Snow Removal,Trash,Water
Senior Community No
Tax ID 0623 12N 1515
Ownership Condominium
Special Listing Condition Standard
Read Less

Bought with Ruth Yehdego • Classic Realty, Ltd.
GET MORE INFORMATION





