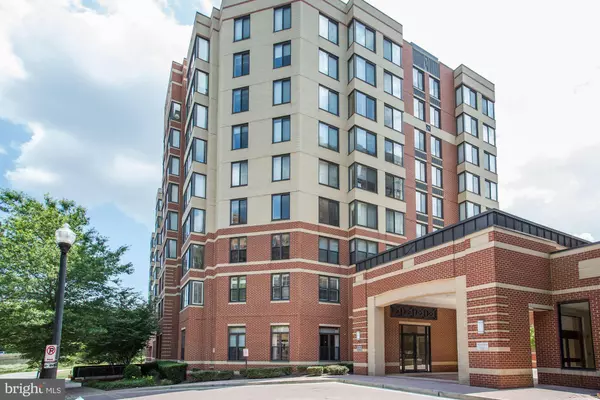For more information regarding the value of a property, please contact us for a free consultation.
2220 FAIRFAX DR #708 Arlington, VA 22201
Want to know what your home might be worth? Contact us for a FREE valuation!

Our team is ready to help you sell your home for the highest possible price ASAP
Key Details
Sold Price $735,000
Property Type Condo
Sub Type Condo/Co-op
Listing Status Sold
Purchase Type For Sale
Square Footage 1,621 sqft
Price per Sqft $453
Subdivision Courthouse
MLS Listing ID VAAR150770
Sold Date 07/26/19
Style Contemporary,Unit/Flat
Bedrooms 3
Full Baths 2
Half Baths 1
Condo Fees $780/mo
HOA Y/N N
Abv Grd Liv Area 1,621
Originating Board BRIGHT
Year Built 2007
Annual Tax Amount $7,065
Tax Year 2018
Property Description
Don't miss this luxurious 1621 sq ft corner 3 BR, 2.5 bath condo just a few blocks to the Courthouse metro stop! What a location! Wonderful open floor plan w/ plenty of windows and natural light. Enjoy cooking in the gourmet kitchen w/ granite, gorgeous backsplash and SS appliances. This is city living without the condo feel! Large entryway foyer, separate dining area, gas fireplace in the living room and windows overlooking the city. Gas fireplace in the LR with hardwoods throughout except for one bedroom. Low condo fees make this even more appealing along with the 1 parking spot that conveys, a fitness room on the main level, in unit washer/dryer and a condo fee that includes gas, water, sewage, and trash. Located just a few blocks to Courthouse Metro, Whole Foods, Arlington Rooftop Bar & Grill, Courthouse Social, Fire Works Pizza, Courthouse Farmers Market, & more! Easy access to Rt 50, Washington DC, Crystal City, Amazon HQ2, Reagan National Airport, multiple bike trails and parks. Welcome home!
Location
State VA
County Arlington
Zoning RA6-15
Direction East
Rooms
Other Rooms Living Room, Dining Room, Primary Bedroom, Bedroom 2, Bedroom 3, Kitchen
Main Level Bedrooms 3
Interior
Interior Features Built-Ins, Elevator, Kitchen - Gourmet, Primary Bath(s), Recessed Lighting, Wood Floors, Walk-in Closet(s), Floor Plan - Open
Hot Water Natural Gas
Heating Forced Air
Cooling Ceiling Fan(s), Central A/C
Fireplaces Number 1
Fireplaces Type Fireplace - Glass Doors, Mantel(s), Gas/Propane
Equipment Dishwasher, Disposal, Dryer, Exhaust Fan, Icemaker, Microwave, Oven/Range - Gas, Oven - Wall, Refrigerator, Washer
Fireplace Y
Appliance Dishwasher, Disposal, Dryer, Exhaust Fan, Icemaker, Microwave, Oven/Range - Gas, Oven - Wall, Refrigerator, Washer
Heat Source Natural Gas
Laundry Washer In Unit, Dryer In Unit
Exterior
Parking Features Underground
Garage Spaces 1.0
Amenities Available Common Grounds, Elevator, Exercise Room, Meeting Room, Party Room, Security
Water Access N
Accessibility Elevator
Attached Garage 1
Total Parking Spaces 1
Garage Y
Building
Story 1
Unit Features Mid-Rise 5 - 8 Floors
Sewer Public Sewer
Water Public
Architectural Style Contemporary, Unit/Flat
Level or Stories 1
Additional Building Above Grade, Below Grade
New Construction N
Schools
Elementary Schools Long Branch
Middle Schools Williamsburg
High Schools Yorktown
School District Arlington County Public Schools
Others
HOA Fee Include Ext Bldg Maint,Common Area Maintenance,Insurance,Recreation Facility,Reserve Funds,Sewer,Snow Removal,Trash,Water
Senior Community No
Tax ID 18-084-091
Ownership Condominium
Security Features Desk in Lobby,Main Entrance Lock,Resident Manager
Special Listing Condition Standard
Read Less

Bought with Debbie J Dogrul • Long & Foster Real Estate, Inc.
GET MORE INFORMATION





