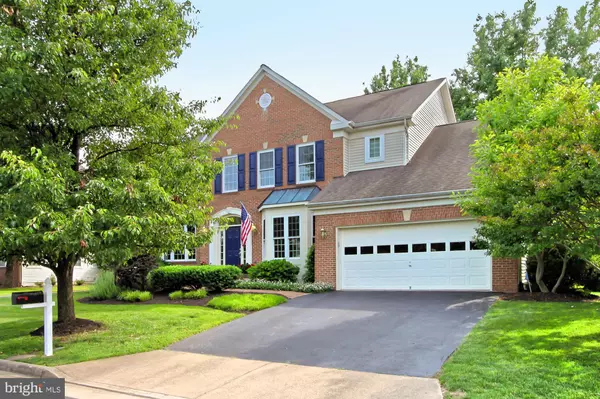For more information regarding the value of a property, please contact us for a free consultation.
6756 EDGE CLIFF DR Alexandria, VA 22315
Want to know what your home might be worth? Contact us for a FREE valuation!

Our team is ready to help you sell your home for the highest possible price ASAP
Key Details
Sold Price $878,000
Property Type Single Family Home
Sub Type Detached
Listing Status Sold
Purchase Type For Sale
Square Footage 3,266 sqft
Price per Sqft $268
Subdivision Edge Hill
MLS Listing ID VAFX1065916
Sold Date 07/26/19
Style Colonial
Bedrooms 4
Full Baths 2
Half Baths 1
HOA Fees $92/mo
HOA Y/N Y
Abv Grd Liv Area 3,266
Originating Board BRIGHT
Year Built 1998
Annual Tax Amount $9,158
Tax Year 2019
Lot Size 8,814 Sqft
Acres 0.2
Property Description
Exceptional home,incredible screened in porch,all perfectly sited within walking distance to Kingstowne shopping/dining. Classic elegance in design and floor plan. Beautiful hardwoods through out the home, not a stitch of carpet. Double staircase leads to spacious upper level with 18x18 MBR,incredible closet and large bath with new frameless shower. Family room off kitchen offers built ins and gas fireplace. Study/home office is tucked away from other areas, allowing for a great work area or peaceful reading area retreat. Exit the gorgeous kitchen onto the 18x16 screened in porch with teak floors and even cable tv availability. Lot is serene and backs to Fairfax County parkland. Impressive landscaping package with the flowering magnolia just now blooming! Open Sunday 1 to 4!
Location
State VA
County Fairfax
Zoning 141
Rooms
Other Rooms Living Room, Dining Room, Primary Bedroom, Bedroom 2, Bedroom 3, Bedroom 4, Kitchen, Family Room, Basement, Breakfast Room, Bedroom 1, Study, Laundry
Basement Full, Unfinished, Walkout Stairs, Connecting Stairway
Interior
Interior Features Breakfast Area, Built-Ins, Chair Railings, Crown Moldings, Dining Area, Double/Dual Staircase, Kitchen - Eat-In, Kitchen - Gourmet, Kitchen - Table Space, Kitchen - Island, Primary Bath(s), Upgraded Countertops, WhirlPool/HotTub, Wood Floors, Walk-in Closet(s), Butlers Pantry, Ceiling Fan(s), Family Room Off Kitchen, Floor Plan - Open, Formal/Separate Dining Room, Recessed Lighting, Sprinkler System
Hot Water Natural Gas
Heating Forced Air, Zoned
Cooling Ceiling Fan(s), Central A/C
Flooring Wood
Fireplaces Number 1
Fireplaces Type Fireplace - Glass Doors, Gas/Propane
Equipment Built-In Microwave, Dryer, Washer, Dishwasher, Disposal, Refrigerator, Stove, Exhaust Fan, Humidifier, Icemaker, Stainless Steel Appliances, Water Heater
Furnishings No
Fireplace Y
Window Features Bay/Bow
Appliance Built-In Microwave, Dryer, Washer, Dishwasher, Disposal, Refrigerator, Stove, Exhaust Fan, Humidifier, Icemaker, Stainless Steel Appliances, Water Heater
Heat Source Natural Gas
Laundry Main Floor
Exterior
Exterior Feature Deck(s), Screened, Porch(es)
Parking Features Garage - Front Entry
Garage Spaces 4.0
Utilities Available Fiber Optics Available, Under Ground
Amenities Available Tot Lots/Playground
Water Access N
View Trees/Woods
Accessibility None
Porch Deck(s), Screened, Porch(es)
Attached Garage 2
Total Parking Spaces 4
Garage Y
Building
Lot Description Backs to Trees, Rear Yard, Cul-de-sac, Backs - Parkland, Landscaping, No Thru Street
Story 3+
Sewer Public Sewer
Water Public
Architectural Style Colonial
Level or Stories 3+
Additional Building Above Grade, Below Grade
New Construction N
Schools
Elementary Schools Franconia
Middle Schools Twain
High Schools Edison
School District Fairfax County Public Schools
Others
HOA Fee Include Trash,Management
Senior Community No
Tax ID 0912 22 0025
Ownership Fee Simple
SqFt Source Estimated
Security Features Security System
Horse Property N
Special Listing Condition Standard
Read Less

Bought with Zabrine Watson • KW Metro Center
GET MORE INFORMATION





