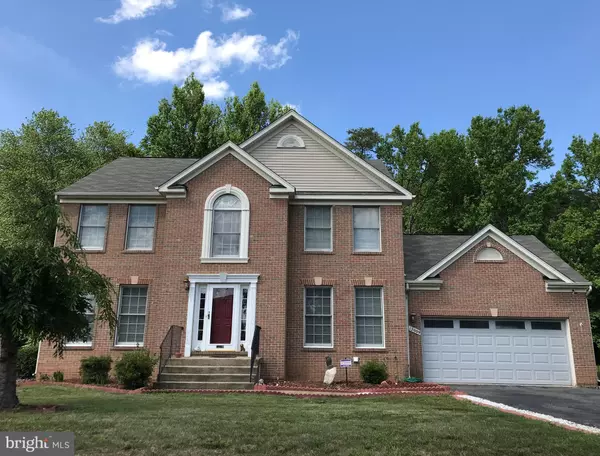For more information regarding the value of a property, please contact us for a free consultation.
12009 STONEHENGE DR Fredericksburg, VA 22407
Want to know what your home might be worth? Contact us for a FREE valuation!

Our team is ready to help you sell your home for the highest possible price ASAP
Key Details
Sold Price $350,000
Property Type Single Family Home
Sub Type Detached
Listing Status Sold
Purchase Type For Sale
Square Footage 2,320 sqft
Price per Sqft $150
Subdivision Ashleigh Park
MLS Listing ID VASP212996
Sold Date 07/19/19
Style Colonial
Bedrooms 5
Full Baths 3
Half Baths 1
HOA Fees $7/ann
HOA Y/N Y
Abv Grd Liv Area 2,320
Originating Board BRIGHT
Year Built 1999
Annual Tax Amount $2,584
Tax Year 2018
Lot Size 0.735 Acres
Acres 0.73
Lot Dimensions .73 acre
Property Description
SELLERS ARE MOTIVATED!!! BRING YOUR BEST OFFER!!! DON'T LET THIS ONE SLIP AWAY!!! THIS IS AN ABSOLUTE MUST SEE!!! SCHEDULE TO VIEW!!! This 5 bedroom/3.5 bath Executive Colonial Home is an impressive find in zip code 22407. Meticulously kept and well maintained, this home is move-in ready. Imagine walking into your new home after a long day. Upon opening the front door, you are greeted by a two-story foyer with chandelier. To the immediate right is the formal dining room, and to the left sits the formal living room. As you walk down the hallway, the great/family room, and eat-in kitchen come into view. While the area is spacious and open, it feels cozy. The upstairs is home to the master bedroom/master bath, three other bedrooms, and a full-size bathroom. While this seems like a whole lotta house, we are not done yet. Upon descending the 2nd set of stairs, you will appreciate the finished basement. Whether you have a growing family, adult children, in-laws, or guest visiting or moving in, the added living space downstairs maximizes the home. With a 5th bedroom, and full-size bath, you can give your guest complete privacy. The downstairs also offers a walk-out basement for easy exit/entrance, with added privacy. This downstairs is ready to host a gathering of friends/family, use as a giant play/craft/recreational/meeting room, or the ultimate man/woman cave. This is a must see, and at this price it will not last long. Schedule your visit today!!!
Location
State VA
County Spotsylvania
Zoning RU
Rooms
Other Rooms Living Room, Dining Room, Kitchen, Family Room, Laundry
Basement Fully Finished
Interior
Hot Water Natural Gas
Heating Heat Pump(s)
Cooling Central A/C
Fireplace Y
Heat Source Electric, Natural Gas
Laundry Basement
Exterior
Parking Features Garage - Front Entry, Garage Door Opener
Garage Spaces 2.0
Water Access N
Accessibility None
Attached Garage 2
Total Parking Spaces 2
Garage Y
Building
Story 3+
Sewer Public Sewer
Water Public
Architectural Style Colonial
Level or Stories 3+
Additional Building Above Grade, Below Grade
New Construction N
Schools
Elementary Schools Wilderness
Middle Schools Chancellor
High Schools Riverbend
School District Spotsylvania County Public Schools
Others
Senior Community No
Tax ID 21L3-49-
Ownership Fee Simple
SqFt Source Estimated
Special Listing Condition Standard
Read Less

Bought with Kelli L Williams • CENTURY 21 New Millennium
GET MORE INFORMATION





