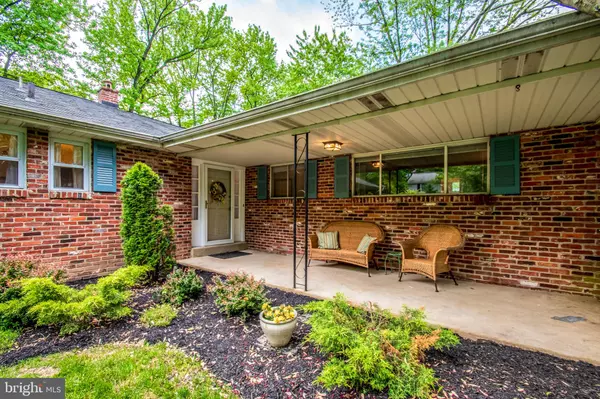For more information regarding the value of a property, please contact us for a free consultation.
3031 MAPLE SHADE LN Wilmington, DE 19810
Want to know what your home might be worth? Contact us for a FREE valuation!

Our team is ready to help you sell your home for the highest possible price ASAP
Key Details
Sold Price $399,000
Property Type Single Family Home
Sub Type Detached
Listing Status Sold
Purchase Type For Sale
Square Footage 2,000 sqft
Price per Sqft $199
Subdivision Woodbine
MLS Listing ID DENC479380
Sold Date 07/26/19
Style Ranch/Rambler
Bedrooms 4
Full Baths 3
HOA Y/N N
Abv Grd Liv Area 2,000
Originating Board BRIGHT
Year Built 1967
Annual Tax Amount $3,073
Tax Year 2018
Lot Size 0.290 Acres
Acres 0.29
Property Description
Looking for a RANCH in North Wilmington? You won t want to miss this updated 4 bedroom / 3 bathroom ranch in the desirable community of Woodbine. The options and opportunities available are immense. You will first notice the landscaping on this corner lot with a beautiful red maple tree complimenting the home. Inside you will find an updated kitchen (2015) complete with an island, Granite counters, stainless steel appliances, ample cabinets and pull out drawers for all your storage needs. The kitchen opens to a cozy family room with crown molding and built in shelves. Off of the kitchen / family room is a large Trex deck (2016) great for enjoying your morning coffee or spending time with your family. Back inside you will find a separate dining room and living room full of light and perfect for entertaining. Down the hall is the Master Bedroom with newer carpet, a walk in closet, and an updated en-suite (2015). Two additional large bedrooms, both with newer carpet, and a full bath (2015) complete this hall. On the other side of the house so much potential exists in the 4th bedroom with a full bath and large closet. Separate from the main living quarter makes this room ideal for an in-law or out of town guest, a home office conducive for clients to visit, or just a bonus family room.Additional features include engineered hardwood floors (2015), newer HVAC (2015), water heater (2015), and a two car garage. The large unfinished basement provides the opportunity to expand your living space, have a workshop, provide great storage, or a combination of all three. A waterproofing system with two sump pumps was installed in 2015. This home is conveniently located to I-95, multiple shopping locations, Bonsall Park, and walkable to Fair Blue or Silverside swim clubs.
Location
State DE
County New Castle
Area Brandywine (30901)
Zoning NC10
Rooms
Other Rooms Living Room, Dining Room, Primary Bedroom, Bedroom 2, Bedroom 3, Kitchen, Family Room, Basement, Bedroom 1, Primary Bathroom, Full Bath
Basement Full, Sump Pump
Main Level Bedrooms 4
Interior
Interior Features Attic, Carpet, Family Room Off Kitchen, Kitchen - Island, Laundry Chute, Primary Bath(s), Upgraded Countertops, Walk-in Closet(s), Wood Floors
Heating Forced Air
Cooling Central A/C
Fireplaces Type Wood
Equipment Built-In Microwave, Dishwasher, Stainless Steel Appliances
Fireplace Y
Appliance Built-In Microwave, Dishwasher, Stainless Steel Appliances
Heat Source Natural Gas
Laundry Basement
Exterior
Exterior Feature Deck(s)
Parking Features Garage - Side Entry
Garage Spaces 2.0
Water Access N
Accessibility None
Porch Deck(s)
Attached Garage 2
Total Parking Spaces 2
Garage Y
Building
Story 1
Sewer Public Sewer
Water Public
Architectural Style Ranch/Rambler
Level or Stories 1
Additional Building Above Grade, Below Grade
New Construction N
Schools
Elementary Schools Hanby
Middle Schools Springer
High Schools Concord
School District Brandywine
Others
Senior Community No
Tax ID 0604200043
Ownership Fee Simple
SqFt Source Assessor
Special Listing Condition Standard
Read Less

Bought with Michele R Colavecchi Lawless • RE/MAX Associates-Wilmington
GET MORE INFORMATION





