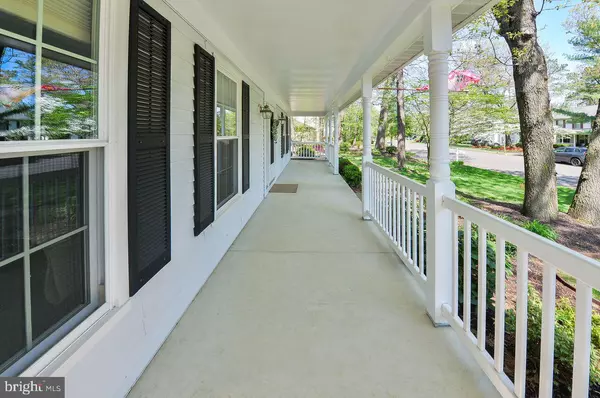For more information regarding the value of a property, please contact us for a free consultation.
72 LADY DIANA CIR Marlton, NJ 08053
Want to know what your home might be worth? Contact us for a FREE valuation!

Our team is ready to help you sell your home for the highest possible price ASAP
Key Details
Sold Price $358,000
Property Type Single Family Home
Sub Type Detached
Listing Status Sold
Purchase Type For Sale
Square Footage 2,420 sqft
Price per Sqft $147
Subdivision Kings Grant
MLS Listing ID NJBL345112
Sold Date 07/25/19
Style Traditional,Transitional
Bedrooms 5
Full Baths 2
Half Baths 1
HOA Fees $27/ann
HOA Y/N Y
Abv Grd Liv Area 2,420
Originating Board BRIGHT
Year Built 1984
Annual Tax Amount $9,186
Tax Year 2019
Lot Size 0.280 Acres
Acres 0.28
Lot Dimensions 0.00 x 0.00
Property Description
Welcome to move-in perfection in this beautifully maintained FIVE bedroom home in Kings Grant! The curb appeal is obvious from the moment you arrive: no-maintenance vinyl siding, front door with stained-glass sidelights, delightful front porch and side-turned garage all enhanced by professional landscaping and an underground sprinkler system. Entering the home you will find a bright foyer with attractive ceramic tile flooring that leads to the open kitchen. The kitchen has stunning maple cabinetry, striking granite counter tops, coordinating tile back splash and a full stainless steel appliance package. In the adjoining family room you can relax by the stone gas fireplace and enjoy french doors with enclosed blinds that provide access to the freshly painted rear deck and private yard. All of the rooms on the first floor flow easily from one to another and create a fantastic living environment. The living room and dining room have an abundance of natural light and stunning hand-scraped hickory hardwood floors and are perfect for large family gatherings. A large pantry, powder room with updated vanity and lighting, and a laundry area complete the first floor. Upstairs you will find a spacious master bedroom with engineered hardwood floors and a large walk-in closet. The private master bathroom has a stunning granite shower with frameless glass doors with coordinating, custom made vanity and granite countertop. All four of the remaining bedrooms are spacious and feature engineered hickory hardwood floors, lots of light, plenty of closet space and 6 panel doors. The hall bath features an updated double vanity with new light fixture, cast iron tub and ceramic tile surround. Designer light fixtures, custom painted walls and wood trims, plus stylish touches throughout make this a home you will love! The entire home has been freshly painted with neutral colors that make this look a builder's sample home. Other bonuses include: high efficiency furnace and A/C (2015); hot water heater (2011); dishwasher, washer/dryer, electric range with 2 ovens, over the counter microwave (all new in 2013), new roof (2010), vinyl replacement windows (2009), custom-built storage shed with vinyl siding to match the home, and an over-sized 2 car garage. Residents of Kings Grant enjoy a private lake with a beach for swimming and canoeing, basketball, volleyball and tennis courts, a community pool, the Shoppes at Kings Grant and access to the highly rated Evesham school district. Schedule your showing today!
Location
State NJ
County Burlington
Area Evesham Twp (20313)
Zoning RES
Rooms
Other Rooms Living Room, Dining Room, Primary Bedroom, Bedroom 2, Bedroom 3, Bedroom 4, Bedroom 5, Kitchen, Family Room, Laundry, Bathroom 2, Primary Bathroom
Interior
Interior Features Attic/House Fan, Breakfast Area, Ceiling Fan(s), Crown Moldings, Family Room Off Kitchen, Floor Plan - Traditional, Kitchen - Eat-In, Kitchen - Table Space, Primary Bath(s), Recessed Lighting, Stall Shower, Upgraded Countertops, Walk-in Closet(s), Window Treatments, Wood Floors, Other, Attic, Dining Area, Formal/Separate Dining Room
Hot Water Natural Gas
Heating Forced Air
Cooling Central A/C
Flooring Ceramic Tile, Hardwood
Fireplaces Number 1
Fireplaces Type Stone, Gas/Propane
Equipment Built-In Microwave, Built-In Range, Dishwasher, Oven - Self Cleaning, Oven/Range - Electric, Stainless Steel Appliances
Fireplace Y
Window Features Insulated
Appliance Built-In Microwave, Built-In Range, Dishwasher, Oven - Self Cleaning, Oven/Range - Electric, Stainless Steel Appliances
Heat Source Natural Gas
Laundry Main Floor
Exterior
Exterior Feature Deck(s), Porch(es)
Parking Features Garage - Side Entry, Garage Door Opener, Inside Access
Garage Spaces 6.0
Fence Decorative
Amenities Available Basketball Courts, Community Center, Lake, Pool - Outdoor, Swimming Pool, Tennis Courts, Tot Lots/Playground, Water/Lake Privileges
Water Access N
View Garden/Lawn
Accessibility None
Porch Deck(s), Porch(es)
Attached Garage 2
Total Parking Spaces 6
Garage Y
Building
Lot Description Backs to Trees, Landscaping, Partly Wooded, Rear Yard, SideYard(s), Front Yard, Level
Story 2
Foundation Crawl Space
Sewer Public Sewer
Water Public
Architectural Style Traditional, Transitional
Level or Stories 2
Additional Building Above Grade, Below Grade
New Construction N
Schools
Elementary Schools Rice
Middle Schools Marlton Middle M.S.
High Schools Cherokee H.S.
School District Evesham Township
Others
HOA Fee Include Common Area Maintenance,Management,Pool(s)
Senior Community No
Tax ID 13-00052 04-00086
Ownership Fee Simple
SqFt Source Assessor
Horse Property N
Special Listing Condition Standard
Read Less

Bought with Mark A Schneider • Schneider Real Estate Agency
GET MORE INFORMATION





