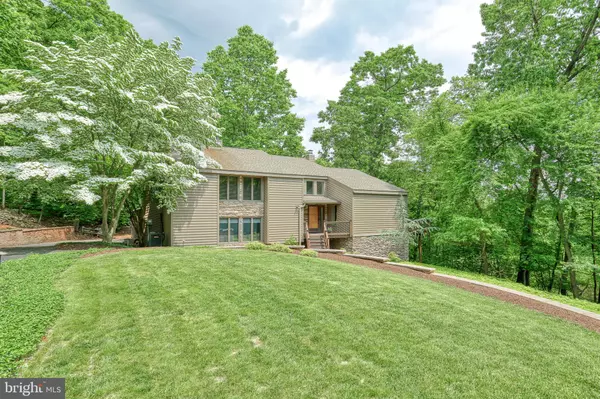For more information regarding the value of a property, please contact us for a free consultation.
2305 MARION VIEW DR Harrisburg, PA 17112
Want to know what your home might be worth? Contact us for a FREE valuation!

Our team is ready to help you sell your home for the highest possible price ASAP
Key Details
Sold Price $350,000
Property Type Single Family Home
Sub Type Detached
Listing Status Sold
Purchase Type For Sale
Square Footage 3,290 sqft
Price per Sqft $106
Subdivision Mountain View Acres
MLS Listing ID PADA111116
Sold Date 07/26/19
Style Contemporary
Bedrooms 4
Full Baths 2
Half Baths 2
HOA Y/N N
Abv Grd Liv Area 2,790
Originating Board BRIGHT
Year Built 1979
Annual Tax Amount $163
Tax Year 2020
Lot Size 2.740 Acres
Acres 2.74
Property Description
Dreaming of your contemporary cabin in the woods where nature surrounds you, yet you are close to everything? Look no further because your dream home awaits. Stunning curb appeal with drystack stone, paver walkways and impeccable landscape on this stunning 2.7 acre homesite with deep woods, waterfall feature, pond and more. Enjoy evenings relaxing while reading a book in the screen porch or start up the grill to enjoy dinner on your spacious deck. Looking for that wow factor? Step inside and marvel over the two story great room with beamed ceilings and wall of windows which opens into your sunken hearth room with wood burning fireplace and stone accent wall. Imagine the amazing conversations sitting here with your friends and family. What a show stopper! Over 3,000 square feet of finished living space. Beautiful remodeled eat-in kitchen with gorgeous custom cabinetry, double wall oven, smooth top range and Corian countertops. Gorgeous, vaulted owners bedroom with walk in closet, fireplace and luxury remodeled bath featuring heated tile floors, double bowl sink and custom tile shower. Breathtaking loft area with cherry hardwood floors, custom bookshelves and decorative spindles makes for the perfect home office or reading nook. Looking to save on utilities? Take advantage of the 3 fireplaces, wood burning stove, insulated vinyl siding (2009) and newer roof (2009). 4 zones of heat and 3 zones of AC. Abundance of storage with the oversized 2 car garage and various workshops throughout. Breathtaking wooded homesite, impressive floorplan and a location that's close to all the conveniences of Central PA within minutes. This will not disappoint if you are looking for something unique and special to call home! Call us today for your own private showing.
Location
State PA
County Dauphin
Area Lower Paxton Twp (14035)
Zoning RESIDENTIAL
Rooms
Other Rooms Dining Room, Primary Bedroom, Bedroom 2, Bedroom 3, Bedroom 4, Kitchen, Game Room, Family Room, Great Room, Laundry, Loft, Screened Porch
Basement Full, Fully Finished
Interior
Hot Water Electric
Heating Hot Water
Cooling Central A/C
Flooring Carpet, Ceramic Tile, Hardwood
Fireplaces Number 3
Fireplaces Type Wood, Brick
Fireplace Y
Heat Source Oil
Laundry Lower Floor
Exterior
Exterior Feature Screened, Porch(es), Deck(s)
Parking Features Garage - Side Entry
Garage Spaces 2.0
Water Access N
View Mountain
Roof Type Asphalt,Fiberglass,Shingle
Accessibility None
Porch Screened, Porch(es), Deck(s)
Attached Garage 2
Total Parking Spaces 2
Garage Y
Building
Story 2
Sewer Aerobic Septic, Private Sewer
Water Well
Architectural Style Contemporary
Level or Stories 2
Additional Building Above Grade, Below Grade
Structure Type 9'+ Ceilings,Beamed Ceilings,Vaulted Ceilings
New Construction N
Schools
Elementary Schools Linglestown
Middle Schools Linglestown
High Schools Central Dauphin
School District Central Dauphin
Others
Senior Community No
Tax ID 35-003-099-000-0000
Ownership Fee Simple
SqFt Source Estimated
Acceptable Financing Cash, Conventional
Listing Terms Cash, Conventional
Financing Cash,Conventional
Special Listing Condition Standard
Read Less

Bought with JASON PETRONIS • Coldwell Banker Realty
GET MORE INFORMATION





