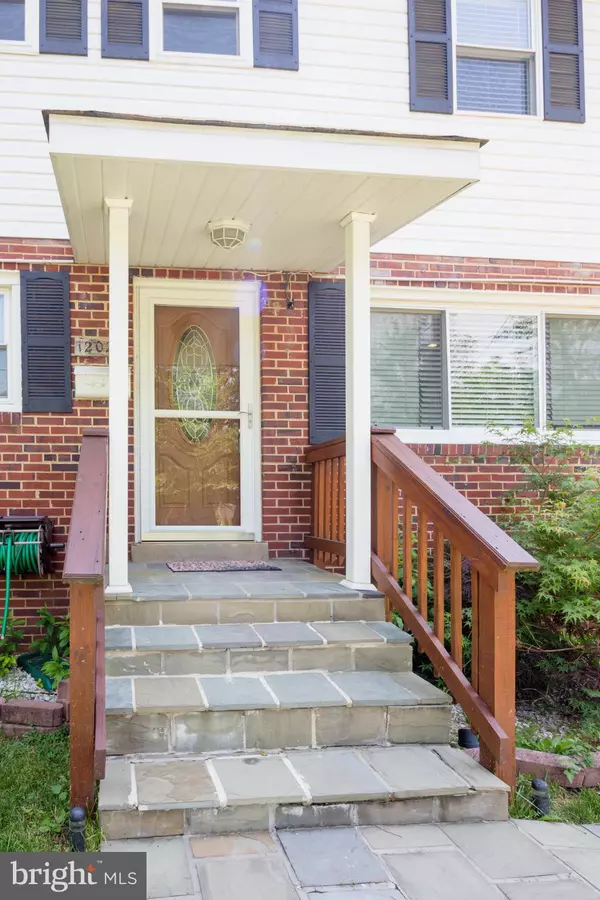For more information regarding the value of a property, please contact us for a free consultation.
12023 JUDSON RD Wheaton, MD 20902
Want to know what your home might be worth? Contact us for a FREE valuation!

Our team is ready to help you sell your home for the highest possible price ASAP
Key Details
Sold Price $435,000
Property Type Single Family Home
Sub Type Detached
Listing Status Sold
Purchase Type For Sale
Square Footage 2,460 sqft
Price per Sqft $176
Subdivision Wheaton
MLS Listing ID MDMC661892
Sold Date 07/26/19
Style Cabin/Lodge
Bedrooms 6
Full Baths 4
HOA Y/N N
Abv Grd Liv Area 1,960
Originating Board BRIGHT
Year Built 1956
Annual Tax Amount $4,793
Tax Year 2019
Lot Size 6,648 Sqft
Acres 0.15
Property Description
Back on the market pending release. Buyer's Financing fell through! Welcome home to this beautiful expansive two story, three level home with ample space and 4 full bathrooms and 6 bedrooms! Outdoor features include a fully fenced back yard with two large sheds, large deck, two car driveway with beautiful stone retaining wall. This home boasts a beautiful slate walkway which leads to the convenient covered porch. Inside you'll notice the awesome kitchen with SS appliances (including a gas range), granite countertops, large pantry, and plenty of cabinet storage. This home also features a large master bedroom with in suite updated master bathroom. The basement includes two large finished rooms with plenty of lighting as well as a nice space for a workshop or extra storage plus egress to the back yard. New roof in 2018, dual zone HVAC, freshly painted, recessed lighting, wood burning family room fireplace, wired exterior lighting. Easily one of the largest homes in the neighborhood, you don't want to miss out! Walk to metro stop, shops, restaurants. New development coming to the Glenmont area. Easy commute to DC and 495/270 exits. Schedule a showing today!
Location
State MD
County Montgomery
Zoning R60
Rooms
Basement Full, Partially Finished, Connecting Stairway, Outside Entrance
Main Level Bedrooms 2
Interior
Heating Forced Air, Zoned
Cooling Central A/C, Ceiling Fan(s)
Fireplaces Number 1
Equipment Built-In Microwave, Dishwasher, Disposal, Dryer - Electric, Exhaust Fan, Oven/Range - Gas, Refrigerator, Stainless Steel Appliances, Washer
Furnishings No
Fireplace Y
Appliance Built-In Microwave, Dishwasher, Disposal, Dryer - Electric, Exhaust Fan, Oven/Range - Gas, Refrigerator, Stainless Steel Appliances, Washer
Heat Source Natural Gas
Exterior
Exterior Feature Deck(s)
Fence Rear
Waterfront N
Water Access N
Accessibility None
Porch Deck(s)
Parking Type Driveway
Garage N
Building
Story 3+
Sewer Public Sewer
Water Public
Architectural Style Cabin/Lodge
Level or Stories 3+
Additional Building Above Grade, Below Grade
New Construction N
Schools
Elementary Schools Arcola
Middle Schools Odessa Shannon
High Schools Northwood
School District Montgomery County Public Schools
Others
Senior Community No
Tax ID 161301336024
Ownership Fee Simple
SqFt Source Estimated
Horse Property N
Special Listing Condition Standard
Read Less

Bought with Frank Davis • Fairfax Realty Premier
GET MORE INFORMATION





