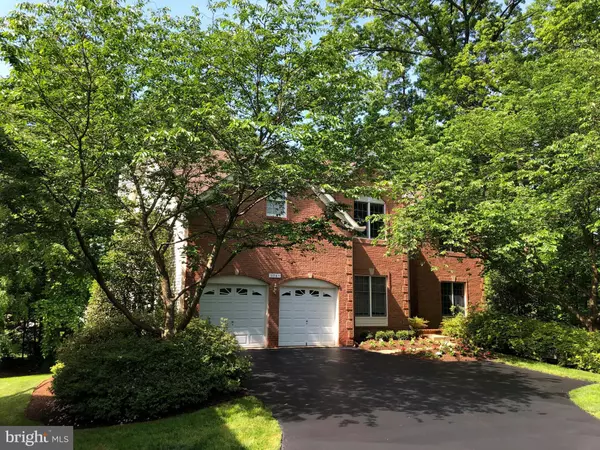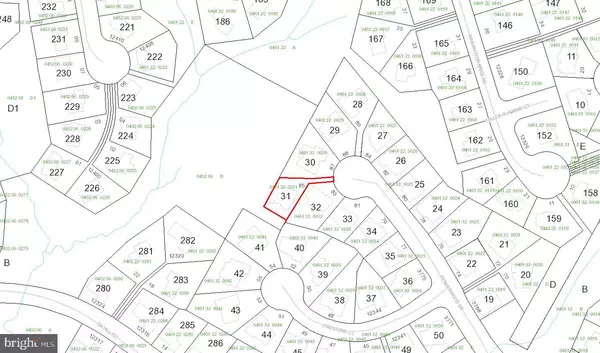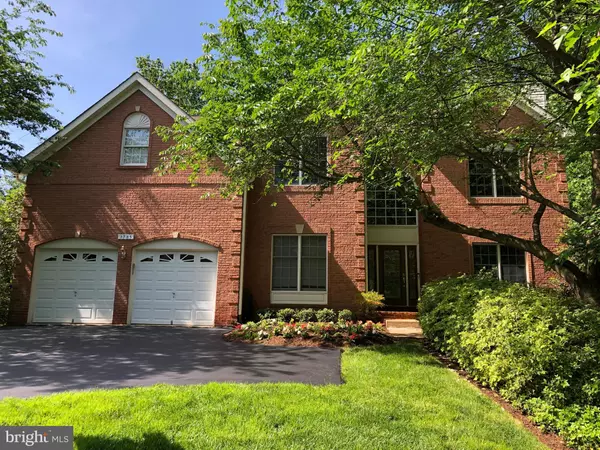For more information regarding the value of a property, please contact us for a free consultation.
3785 PENDERWOOD DR Fairfax, VA 22033
Want to know what your home might be worth? Contact us for a FREE valuation!

Our team is ready to help you sell your home for the highest possible price ASAP
Key Details
Sold Price $1,035,000
Property Type Single Family Home
Sub Type Detached
Listing Status Sold
Purchase Type For Sale
Square Footage 4,555 sqft
Price per Sqft $227
Subdivision Fair Oaks Chase
MLS Listing ID VAFX1060840
Sold Date 07/24/19
Style Colonial
Bedrooms 5
Full Baths 3
Half Baths 1
HOA Fees $88/qua
HOA Y/N Y
Abv Grd Liv Area 3,846
Originating Board BRIGHT
Year Built 2001
Annual Tax Amount $10,962
Tax Year 2019
Lot Size 8,960 Sqft
Acres 0.21
Property Description
Privacy abounds at this beautiful, 5 bedroom, 3.5 bath, brick colonial home nestled in a quiet cul-de-sac. Located in desirable Fair Oaks Chase community. Backs to 4+ acres of lush wooded conservancy. Enjoy serene relaxation on the screened porch connected to a large exotic hardwood Ipe deck with a natural gas connection for easy grilling. Walk through the gorgeous solid wood and ornate glass front door to a soaring double story foyer with stunning marble tile floor and grand staircase. To the left is a cozy private study. To the right is a dining room and living room with a lovely marble gas fireplace. Large, light-filled open kitchen with granite countertops, center island, new stainless-steel appliances, large double oven, gas cooktop, breakfast area and a glass paned door that leads to the deck. Four windows above the sink create a calming, unique view for the kitchen. Bright, large two-story family room with impressive stone gas fireplace. Great floorplan for entertaining. Master Suite includes vaulted ceiling, crown molding, sitting area, walk-in closet, new glass shower in bathroom. Bedrooms 1 and 2 share a Jack and Jill bathroom. Bedroom 3 has private full bathroom. Walk-out basement with finished rec room and 5th bedroom. Entire house freshly painted, new carpet upstairs, new hardwood on main level, updated lighting fixtures. Roof is only 2 years old. Community tot lot with swings nearby. Highly sought-after school pyramid: Navy, Franklin, Oakton. Convenient to Fairfax Corner, Fair Oaks Mall, Fairfax Town Center, Fair Oaks Hospital, Route 50, I-66. Peace and quiet in the middle of it all.
Location
State VA
County Fairfax
Zoning 130
Rooms
Other Rooms Living Room, Dining Room, Primary Bedroom, Bedroom 2, Bedroom 3, Kitchen, Family Room, Basement, Foyer, Breakfast Room, Bedroom 1, Study, Bathroom 1, Bathroom 2, Primary Bathroom, Half Bath, Additional Bedroom
Basement Full
Interior
Interior Features Attic, Breakfast Area, Carpet, Ceiling Fan(s), Chair Railings, Combination Dining/Living, Crown Moldings, Curved Staircase, Double/Dual Staircase, Family Room Off Kitchen, Floor Plan - Traditional, Kitchen - Island, Recessed Lighting, Walk-in Closet(s)
Heating Central, Forced Air, Zoned
Cooling Central A/C
Flooring Carpet, Ceramic Tile, Hardwood, Marble, Vinyl
Fireplaces Number 2
Fireplaces Type Gas/Propane, Mantel(s), Marble
Equipment Cooktop, Dishwasher, Disposal, Dryer - Electric, Dryer - Front Loading, Oven - Double, Oven - Wall, Refrigerator, Washer
Furnishings No
Fireplace Y
Appliance Cooktop, Dishwasher, Disposal, Dryer - Electric, Dryer - Front Loading, Oven - Double, Oven - Wall, Refrigerator, Washer
Heat Source Natural Gas
Laundry Main Floor
Exterior
Exterior Feature Deck(s), Screened, Porch(es)
Parking Features Garage Door Opener, Garage - Front Entry, Inside Access
Garage Spaces 2.0
Utilities Available Cable TV
Amenities Available Tot Lots/Playground
Water Access N
View Trees/Woods
Roof Type Asphalt,Shingle
Accessibility None
Porch Deck(s), Screened, Porch(es)
Attached Garage 2
Total Parking Spaces 2
Garage Y
Building
Lot Description Backs - Parkland, Backs to Trees, Cul-de-sac, Landscaping, Private
Story 3+
Sewer Public Sewer
Water Public
Architectural Style Colonial
Level or Stories 3+
Additional Building Above Grade, Below Grade
Structure Type Dry Wall,9'+ Ceilings,2 Story Ceilings
New Construction N
Schools
Elementary Schools Navy
Middle Schools Franklin
High Schools Oakton
School District Fairfax County Public Schools
Others
Pets Allowed Y
HOA Fee Include Common Area Maintenance,Management,Reserve Funds,Snow Removal,Trash
Senior Community No
Tax ID 0461 32 0031
Ownership Fee Simple
SqFt Source Assessor
Acceptable Financing Conventional, Cash, VA, FHA
Horse Property N
Listing Terms Conventional, Cash, VA, FHA
Financing Conventional,Cash,VA,FHA
Special Listing Condition Standard
Pets Allowed Cats OK, Dogs OK
Read Less

Bought with Ruey T Wang • Fairfax Realty Select
GET MORE INFORMATION





