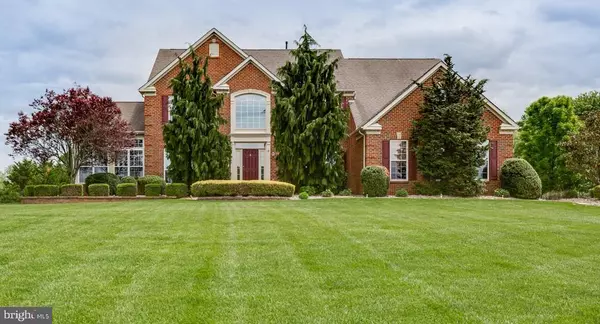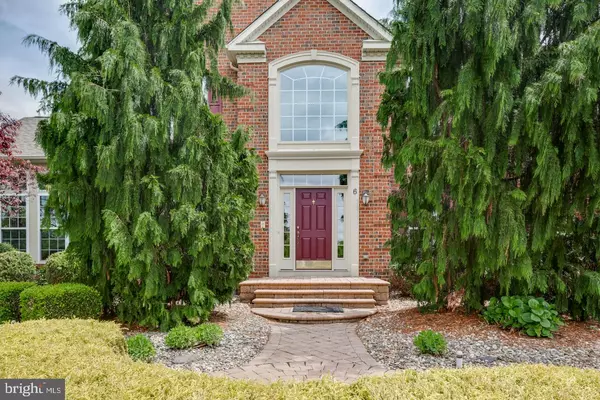For more information regarding the value of a property, please contact us for a free consultation.
6 BRYNNES CT Lumberton, NJ 08048
Want to know what your home might be worth? Contact us for a FREE valuation!

Our team is ready to help you sell your home for the highest possible price ASAP
Key Details
Sold Price $725,000
Property Type Single Family Home
Sub Type Detached
Listing Status Sold
Purchase Type For Sale
Square Footage 5,659 sqft
Price per Sqft $128
Subdivision None Available
MLS Listing ID NJBL325666
Sold Date 07/22/19
Style Colonial,Contemporary
Bedrooms 5
Full Baths 4
Half Baths 1
HOA Y/N N
Abv Grd Liv Area 5,659
Originating Board BRIGHT
Year Built 2005
Annual Tax Amount $13,384
Tax Year 2019
Lot Size 2.016 Acres
Acres 2.02
Lot Dimensions 2.02
Property Description
This custom expanded Highgrove model home by Ryan Homes is located in Lumberton Estates and sits as 1 of 8 homes in this prestigious sought after cul-de-sac! The chef's delight kitchen offers a ton of custom cabinetry, island cook top, 2 dishwashers, double oven, elevated breakfast bar, brand new granite counters, and a huge Breakfast room overlooking the deck, pool and private 2 acre grounds! The open floor plan from the kitchen is enhanced by a two-story Family Room with surround sound, gas fireplace, and a Waterfall Staircase to the second floor! The Formal Living Room boasts a large arched transom window and French Doors leading to a Solarium with floor to ceiling windows unveiling the property's 2 acre private view! The Formal Dining Room, Powder Room and an extra room that could be used as another bedroom, office, or playroom complete the first floor along with the laundry room and entrance to the 3 car garage.The Master Suite offers dual walk-in closets, a relaxing sitting room joined by an over sized bathroom with whirlpool tub, tiled shower, and 2 large vanities! The Princess suite also features an upgraded full bathroom, while the Jack and Jill bedrooms share another upgraded full bathroom! The full,walk out basement is an entertainer dream with a Media Room with fireplace, granite bar which seats ten and Wet Bar, with ample cabinetry and dishwasher. Billiard room, full bathroom and another room that could be a 5th or 6th bedroom, music room, or in-law suite! There is also extra large unfinished space for mechanicals and storage. Surround yourself in bliss outback with the custom patio, and a 20x40 in-ground pool with perimeter lights! Not to mention the two level Trex deck with plenty of space to entertain or relax with 6 Bose surround sound speakers allocated around the beautifully landscaped pool area. The huge yard is fenced by open metal, leaving unobstructed views of protected land not to be developed any further! All maintained with an irrigation system. You can easily see the exceptional care and meticulous planning that was invested into this Estate, inside and out! Exemplary craftsmanship is possessed throughout this home! Too many updates to list so a visit to this spectacular home is required!
Location
State NJ
County Burlington
Area Lumberton Twp (20317)
Zoning RESIDENTIAL
Rooms
Other Rooms Living Room, Dining Room, Primary Bedroom, Bedroom 2, Bedroom 3, Kitchen, Family Room, Bedroom 1, Laundry, Other
Basement Full, Outside Entrance, Drainage System
Interior
Interior Features Primary Bath(s), Kitchen - Island, Butlers Pantry, Skylight(s), Ceiling Fan(s), Attic/House Fan, Wet/Dry Bar, Intercom, Dining Area
Hot Water Natural Gas
Heating Forced Air, Zoned, Energy Star Heating System, Programmable Thermostat
Cooling Central A/C
Flooring Wood, Fully Carpeted, Vinyl, Tile/Brick
Fireplaces Number 2
Fireplaces Type Stone, Gas/Propane
Equipment Cooktop, Oven - Double, Oven - Self Cleaning, Dishwasher, Energy Efficient Appliances, Built-In Microwave
Fireplace Y
Window Features Energy Efficient
Appliance Cooktop, Oven - Double, Oven - Self Cleaning, Dishwasher, Energy Efficient Appliances, Built-In Microwave
Heat Source Natural Gas
Laundry Main Floor
Exterior
Exterior Feature Deck(s), Patio(s)
Parking Features Garage Door Opener, Oversized
Garage Spaces 6.0
Pool In Ground
Utilities Available Cable TV
Water Access N
Roof Type Shingle
Accessibility None
Porch Deck(s), Patio(s)
Attached Garage 3
Total Parking Spaces 6
Garage Y
Building
Lot Description Cul-de-sac, Level, Front Yard, Rear Yard, SideYard(s)
Story 2
Foundation Concrete Perimeter
Sewer On Site Septic
Water Well
Architectural Style Colonial, Contemporary
Level or Stories 2
Additional Building Above Grade
Structure Type Cathedral Ceilings,9'+ Ceilings
New Construction N
Schools
School District Lumberton Township Public Schools
Others
Senior Community No
Tax ID 17-00034-00002 06
Ownership Fee Simple
SqFt Source Assessor
Security Features Security System
Acceptable Financing Conventional, VA, FHA 203(b), USDA
Listing Terms Conventional, VA, FHA 203(b), USDA
Financing Conventional,VA,FHA 203(b),USDA
Special Listing Condition Standard
Read Less

Bought with Ratanjot Rahil • Tesla Realty Group, LLC
GET MORE INFORMATION





