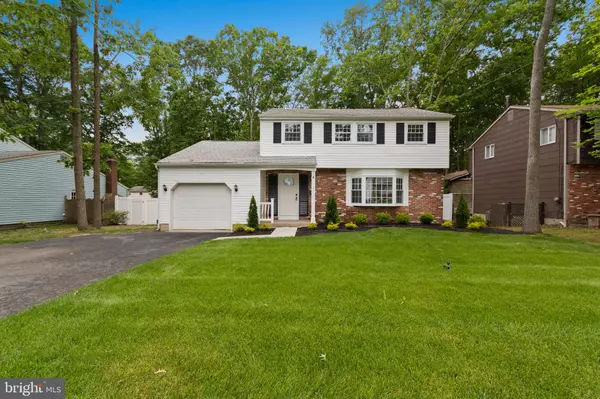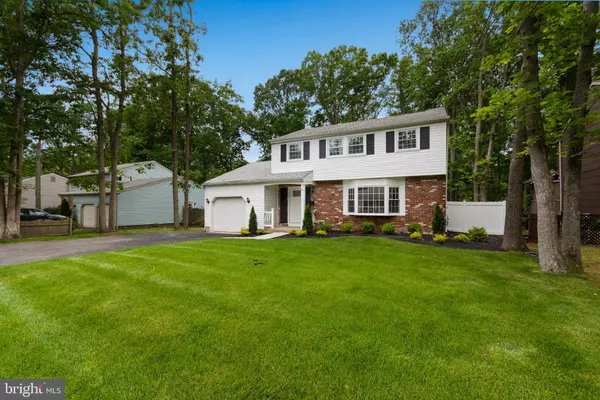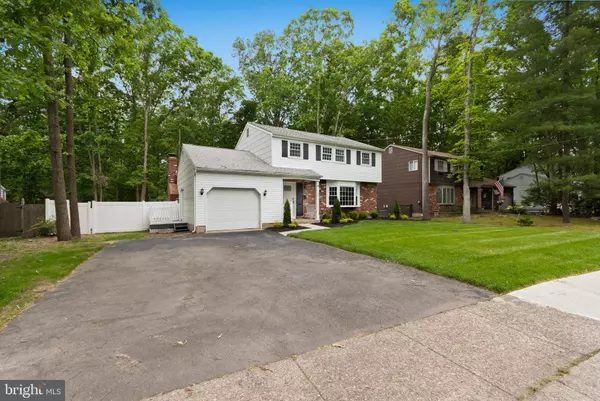For more information regarding the value of a property, please contact us for a free consultation.
406 STANFORD AVE Turnersville, NJ 08012
Want to know what your home might be worth? Contact us for a FREE valuation!

Our team is ready to help you sell your home for the highest possible price ASAP
Key Details
Sold Price $253,000
Property Type Single Family Home
Sub Type Detached
Listing Status Sold
Purchase Type For Sale
Square Footage 1,704 sqft
Price per Sqft $148
Subdivision Birches
MLS Listing ID NJGL241866
Sold Date 07/12/19
Style Colonial
Bedrooms 4
Full Baths 1
Half Baths 1
HOA Y/N N
Abv Grd Liv Area 1,704
Originating Board BRIGHT
Year Built 1964
Annual Tax Amount $6,866
Tax Year 2018
Lot Size 0.322 Acres
Acres 0.32
Lot Dimensions 75.00 x 187.00
Property Description
If you are looking for a COMPLETELY REMODELED 4 bedroom home in a GREAT school system with relatively LOW TAXES, then let me be the first to say Welcome Home!! You'll love the finishes here from the gorgeous BRAND NEW KITCHEN with 42" SHAKER style cabinets and shiny quartz counters and NEW stainless appliances to the huge FULLY FENCED YARD boasting a 2 tier ROOFED DECK! All NEW FLOORING through out! FRESHLY PAINTED through out! NEW WINDOWS and ROOF with 3 dimensional shingles. The first floor has a NICE FLOORPLAN with good sized living room, and family room with FIREPLACE and powder room. If thats not enough space to entertain, there is a FINISHED BASEMENT freshly painted with new carpets. Upstairs you will find 4 bedrooms and a tastefully remodeled (brand new floor to ceiling) FULL BATH. Light fixtures are all new through out. The location could not be more convenient just minutes from Philly and the AC Expressway! Make your appointment today, homes like this one are on limited supply!
Location
State NJ
County Gloucester
Area Washington Twp (20818)
Zoning PR1
Rooms
Other Rooms Living Room, Dining Room, Primary Bedroom, Bedroom 2, Bedroom 3, Bedroom 4, Kitchen, Family Room, Other
Basement Full, Fully Finished
Interior
Interior Features Breakfast Area, Built-Ins, Combination Kitchen/Dining, Crown Moldings, Dining Area, Family Room Off Kitchen, Kitchen - Eat-In, Kitchen - Gourmet, Kitchen - Island, Recessed Lighting
Hot Water Natural Gas
Heating Forced Air
Cooling Central A/C
Fireplaces Number 1
Fireplaces Type Brick
Equipment Built-In Range, Dishwasher, Range Hood, Refrigerator, Stainless Steel Appliances
Fireplace Y
Window Features Replacement
Appliance Built-In Range, Dishwasher, Range Hood, Refrigerator, Stainless Steel Appliances
Heat Source Natural Gas
Laundry Basement
Exterior
Exterior Feature Porch(es), Balcony, Deck(s), Roof
Parking Features Inside Access, Garage - Front Entry
Garage Spaces 5.0
Fence Fully
Water Access N
Accessibility None
Porch Porch(es), Balcony, Deck(s), Roof
Attached Garage 1
Total Parking Spaces 5
Garage Y
Building
Lot Description Backs to Trees, Cleared, Private
Story 2
Sewer Public Sewer
Water Public
Architectural Style Colonial
Level or Stories 2
Additional Building Above Grade, Below Grade
New Construction N
Schools
School District Washington Township Public Schools
Others
Senior Community No
Tax ID 18-00116 05-00038
Ownership Fee Simple
SqFt Source Assessor
Acceptable Financing Conventional, VA, FHA 203(b)
Horse Property N
Listing Terms Conventional, VA, FHA 203(b)
Financing Conventional,VA,FHA 203(b)
Special Listing Condition Standard
Read Less

Bought with Lisa McLean • Keller Williams Realty - Marlton
GET MORE INFORMATION





