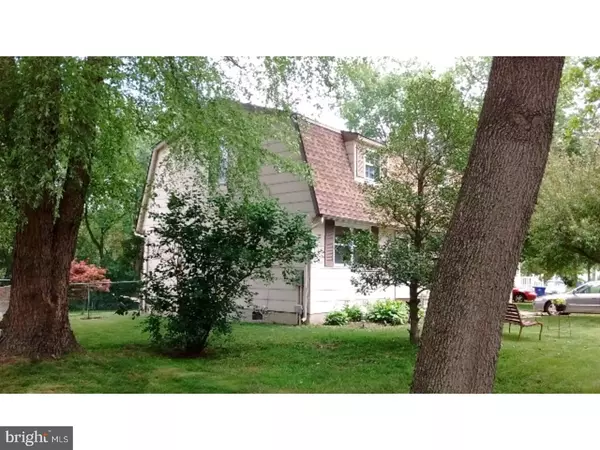For more information regarding the value of a property, please contact us for a free consultation.
95 SEPULGA DR Browns Mills, NJ 08015
Want to know what your home might be worth? Contact us for a FREE valuation!

Our team is ready to help you sell your home for the highest possible price ASAP
Key Details
Sold Price $201,600
Property Type Single Family Home
Sub Type Detached
Listing Status Sold
Purchase Type For Sale
Square Footage 1,886 sqft
Price per Sqft $106
Subdivision Country Lakes
MLS Listing ID NJBL341694
Sold Date 07/19/19
Style Dutch
Bedrooms 3
Full Baths 1
Half Baths 1
HOA Y/N N
Abv Grd Liv Area 1,886
Originating Board BRIGHT
Year Built 1977
Annual Tax Amount $4,520
Tax Year 2019
Lot Size 0.300 Acres
Acres 0.3
Lot Dimensions 90.00 x 145.00
Property Description
Beautiful updated Dutch Colonial 3 Bedroom, 1.5 Bath Single Family Home with Spacious, One Car Finished Garage situated on Long Lake in Country Lakes Subdivision of Browns Mills, New Jersey. The master bedroom has two large walk in closets & a hidden storage area for seasonal items with easy access, wall to wall carpeting, ceiling fan & lights. The second & third bedrooms both have two large closets, wall to wall carpeting & ceiling fan with light. Located at the top of the stairs you find a centrally located full bathroom, laminate floor & exhaust fan with a window overlooking the backyard to lake. The downstairs starts with a large living room with wall to wall carpeting, ceiling fan with light & a large bay window looking out into the front yard. Leaving the living room, you enter the breakfast nook & open kitchen with updated oak cabinets & updated hardwood laminate flooring. Stepping out of the Anderson sliding glass door opening to the large wooden deck of this home, you enter the relaxing backyard overlooking Long Lake. On the first floor is a large formal dining or game room with updated hardwood laminate flooring. Off of the dining/game room, you will enter the utility room with washer & dryer, updated cabinets, natural gas furnace with central air conditioning & whole house humidifier & door access to the deck outside. Off the utility room, you will find an updated half bathroom. This house has a large, attached one car finished garage complete with shelving & garage door opener. In the backyard, there is a large wooden shed with new roof & fresh paint with duel lofts for storage. The backyard is enclosed with a four foot chain link fence with two gates to secure property & pets for safety. This home features city water & sewer, roof is less that ten years old, insulated sand floor crawl space. This is a wonderful home for a growing family & must be seen to appreciate. This home is move-in ready & the seller would be open to a quick closing.
Location
State NJ
County Burlington
Area Pemberton Twp (20329)
Zoning RES
Direction North
Rooms
Other Rooms Living Room, Dining Room, Primary Bedroom, Bedroom 2, Kitchen, Bedroom 1
Interior
Interior Features Dining Area
Hot Water Electric
Heating Forced Air
Cooling Central A/C
Flooring Wood, Fully Carpeted, Vinyl
Fireplace N
Window Features Replacement
Heat Source Natural Gas
Laundry Main Floor
Exterior
Exterior Feature Deck(s), Porch(es)
Parking Features Oversized
Garage Spaces 1.0
Utilities Available Cable TV
Water Access N
Accessibility None
Porch Deck(s), Porch(es)
Attached Garage 1
Total Parking Spaces 1
Garage Y
Building
Story 2
Foundation Concrete Perimeter, Brick/Mortar, Pilings
Sewer Public Sewer
Water Public
Architectural Style Dutch
Level or Stories 2
Additional Building Above Grade, Below Grade
Structure Type 9'+ Ceilings
New Construction N
Schools
Middle Schools Helen A Fort
High Schools Pemberton Township
School District Pemberton Boro
Others
Senior Community No
Tax ID 29-00645-00023
Ownership Fee Simple
SqFt Source Estimated
Acceptable Financing Conventional, FHA 203(b)
Listing Terms Conventional, FHA 203(b)
Financing Conventional,FHA 203(b)
Special Listing Condition Standard
Read Less

Bought with Robert Greenblatt • Keller Williams Realty - Cherry Hill
GET MORE INFORMATION





