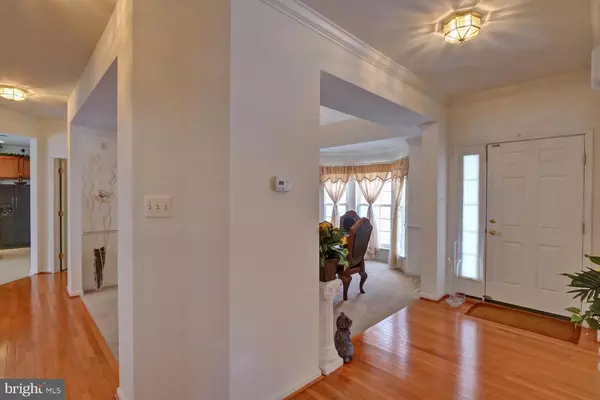For more information regarding the value of a property, please contact us for a free consultation.
659 SEDGEWICK DR Magnolia, DE 19962
Want to know what your home might be worth? Contact us for a FREE valuation!

Our team is ready to help you sell your home for the highest possible price ASAP
Key Details
Sold Price $310,000
Property Type Single Family Home
Sub Type Detached
Listing Status Sold
Purchase Type For Sale
Square Footage 3,523 sqft
Price per Sqft $87
Subdivision Riverside
MLS Listing ID DEKT220350
Sold Date 07/19/19
Style Colonial
Bedrooms 4
Full Baths 2
Half Baths 1
HOA Fees $14/ann
HOA Y/N Y
Abv Grd Liv Area 3,523
Originating Board BRIGHT
Year Built 2006
Annual Tax Amount $1,588
Tax Year 2018
Lot Size 0.328 Acres
Acres 0.33
Lot Dimensions 110.00 x 130.00
Property Description
Curb appeal, elegant living spaces, massive master suite, gourmet kitchen need anything else? The foyer is open and features hardwood flooring with a total open floor plan connecting the living room, dining room, two story great room and kitchen. The living room is a nicely sized sitting area with triple window while the dining area has a tray ceiling, chair rail, and triple window. Your office is tucked in the back corner of the home for peace and quiet. Easily converts to a playroom. Celebrate the spacious 2-story gathering room with aerial and floor level windows and gas fireplace. It s a great combination of sunlight and warmth from the flickering fire. The open feeling is further accentuated by the catwalk staircase to the upstairs sleeping quarters. The kitchen is a chef s dream as shown by the numerous workspaces on the center island, countertops and elevated breakfast bar. With gas cooking, a chef s favorite, and double ovens with an oversized French door refrigerator with exterior water and ice access, convenience abounds. Other kitchen features include: 42 solid oak cabinetry, durable corian countertops, expansive walk-in pantry with 10 shelves, double stainless steel sink and recessed lighting. Square footage abounds in this home with the sunroom or additional oversized eat-in kitchen area that exits to a fully fenced yard and patio for your outdoor enjoyment. The laundry area is situated off the kitchen and offers plenty of room and an auxiliary sink. Upstairs you will find large sleeping quarters in each ancillary bedroom with perfectly sized closets and bountiful sunlight everywhere. The master bedroom expands over the garage and includes a walk-in closet, master bathroom with separate double shower and soaking tub with dual solid surface vanities. The sleeping area accommodates a king sized bed and extra furniture and the sitting room is plenty of space for exercise equipment, office space or oversized comfy couches. The lower level basement as a full staired walk out and is partially finished. Storage abounds as well as area to design additional living and sleeping spaces including a rough in for a bathroom. Nestled in the popular community of Riverside, your children will attend Caesar Rodney schools and you will be within 8 minutes or 3.2 miles of Dover Air Force Base. From the street you ll agree this home is inviting with dual hexagon window spaces and faux balcony. Gorgeous inside and out, it won t be hard to call this residence home!
Location
State DE
County Kent
Area Caesar Rodney (30803)
Zoning AC
Rooms
Basement Partially Finished
Interior
Heating Forced Air
Cooling Central A/C
Flooring Carpet, Vinyl
Furnishings No
Heat Source Natural Gas
Exterior
Parking Features Garage - Front Entry
Garage Spaces 2.0
Water Access N
Roof Type Shingle
Accessibility None
Attached Garage 2
Total Parking Spaces 2
Garage Y
Building
Story 2
Sewer Public Sewer
Water Public
Architectural Style Colonial
Level or Stories 2
Additional Building Above Grade, Below Grade
Structure Type Dry Wall
New Construction N
Schools
School District Caesar Rodney
Others
Senior Community No
Tax ID NM-00-09516-01-0800-000
Ownership Fee Simple
SqFt Source Estimated
Special Listing Condition Standard
Read Less

Bought with Grace Johnson • Exit Central Realty
GET MORE INFORMATION





