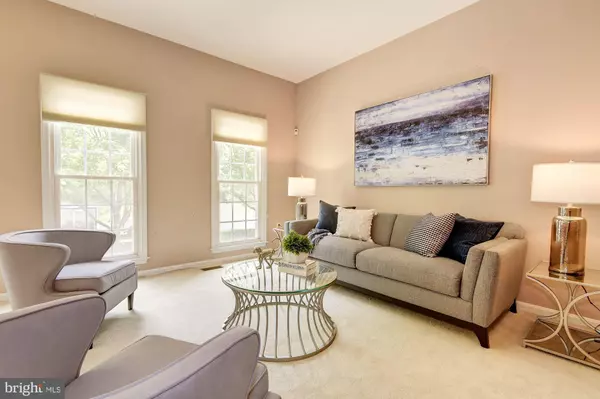For more information regarding the value of a property, please contact us for a free consultation.
8926 2ND AVE Silver Spring, MD 20910
Want to know what your home might be worth? Contact us for a FREE valuation!

Our team is ready to help you sell your home for the highest possible price ASAP
Key Details
Sold Price $735,000
Property Type Townhouse
Sub Type Interior Row/Townhouse
Listing Status Sold
Purchase Type For Sale
Square Footage 2,880 sqft
Price per Sqft $255
Subdivision Woodside
MLS Listing ID MDMC664222
Sold Date 07/19/19
Style Colonial
Bedrooms 3
Full Baths 2
Half Baths 2
HOA Fees $160/qua
HOA Y/N Y
Abv Grd Liv Area 2,880
Originating Board BRIGHT
Year Built 1991
Annual Tax Amount $6,727
Tax Year 2019
Lot Size 2,208 Sqft
Acres 0.05
Property Description
Don t miss this stunning, 4 level, 3BR, 4 bath, renovated brick townhouse with two car garage in sought after Woodside within walking distance to downtown Silver Spring and the Metro! Close to 3000 sq.ft of beautiful living space, with private fenced yard and large grassy rear common area just outside your back gate. You will fall in love with the gorgeous renovated kitchen with extra-large, custom island, new Kitchenaid stainless steel appliances, custom glass door cabinetry, custom tile backsplash, 20 tile floor, entertaining area with wine refrigerator, mounted Sony 46 TV, and new sliding glass door to the deck. The main level includes a grand living room with high ceiling, large dining room, and powder room. Upstairs, the master suite with vaulted ceiling and loft will wow you. The loft with three skylights with new remote shades and extra-large closet would make an ideal home office. The walk out lower level includes a family room with fireplace, brand new carpet, and slider to fenced yard, large storage closet, and laundry with Samsung front loading washer and steam dryer. This home checks all the boxes-ideal location, amazing space, dream kitchen, incredible master suite with loft and luxury spa bath, oversized two car garage, newer roof, windows, and systems, private deck and fenced yard with access to huge grassy area perfect for playing or walking a dog. You will love living in this fabulous home and location!
Location
State MD
County Montgomery
Zoning RT8
Rooms
Other Rooms Living Room, Dining Room, Primary Bedroom, Bedroom 2, Bedroom 3, Kitchen, Family Room, Loft, Bathroom 2, Primary Bathroom, Half Bath
Basement Daylight, Full, Fully Finished, Garage Access, Improved, Outside Entrance
Interior
Interior Features Carpet, Chair Railings, Floor Plan - Open, Floor Plan - Traditional, Formal/Separate Dining Room, Kitchen - Gourmet, Kitchen - Island, Kitchen - Table Space, Skylight(s), Walk-in Closet(s), Crown Moldings, Kitchen - Eat-In, Recessed Lighting, Sprinkler System, Upgraded Countertops, Wet/Dry Bar, Wine Storage
Hot Water Natural Gas
Heating Forced Air
Cooling Central A/C
Fireplaces Number 1
Fireplaces Type Wood
Equipment Built-In Microwave, Dishwasher, Disposal, Oven/Range - Gas, Refrigerator, Stainless Steel Appliances, Dryer - Front Loading, Washer - Front Loading
Fireplace Y
Window Features Insulated,Skylights
Appliance Built-In Microwave, Dishwasher, Disposal, Oven/Range - Gas, Refrigerator, Stainless Steel Appliances, Dryer - Front Loading, Washer - Front Loading
Heat Source Natural Gas
Exterior
Parking Features Garage - Front Entry
Garage Spaces 2.0
Fence Fully, Rear
Water Access N
Roof Type Asphalt
Accessibility Other
Attached Garage 2
Total Parking Spaces 2
Garage Y
Building
Lot Description Backs - Open Common Area, Landscaping
Story 3+
Sewer Public Sewer
Water Public
Architectural Style Colonial
Level or Stories 3+
Additional Building Above Grade, Below Grade
Structure Type High
New Construction N
Schools
Elementary Schools Woodlin
Middle Schools Sligo
School District Montgomery County Public Schools
Others
HOA Fee Include Common Area Maintenance,Snow Removal
Senior Community No
Tax ID 161302869006
Ownership Fee Simple
SqFt Source Assessor
Security Features Security System
Special Listing Condition Standard
Read Less

Bought with Kevin D Poist • Evers & Co. Real Estate, A Long & Foster Company
GET MORE INFORMATION





