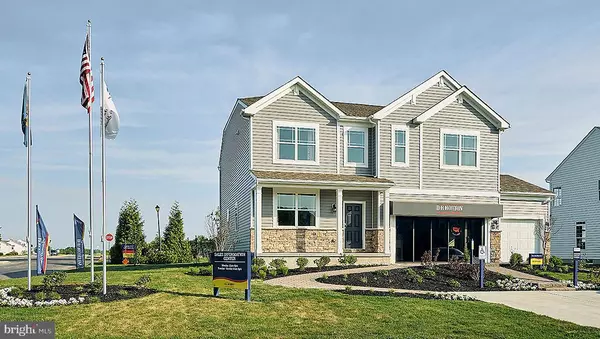For more information regarding the value of a property, please contact us for a free consultation.
83 FARROW CT. Magnolia, DE 19962
Want to know what your home might be worth? Contact us for a FREE valuation!

Our team is ready to help you sell your home for the highest possible price ASAP
Key Details
Sold Price $299,500
Property Type Single Family Home
Sub Type Detached
Listing Status Sold
Purchase Type For Sale
Square Footage 2,867 sqft
Price per Sqft $104
Subdivision Point Landing
MLS Listing ID DEKT228744
Sold Date 06/30/19
Style Traditional
Bedrooms 4
Full Baths 2
Half Baths 1
HOA Fees $40/ann
HOA Y/N Y
Abv Grd Liv Area 2,867
Originating Board BRIGHT
Year Built 2019
Annual Tax Amount $1,500
Tax Year 2018
Lot Size 10,890 Sqft
Acres 0.25
Property Description
BRAND NEW, MOVE IN READY. Two story home in Magnolia close to route 1 and route 13 which allows easy access to Delaware and Maryland beaches as well as Dover Air Force Base. This 2,867 square foot home offers four spacious bedrooms and a loft, two full bathrooms, and a first floor half bathroom. The open kitchen layout overlooks the living and dining room. Interior features include upgraded Valmont throughout the main areas, Stainless Steel Gas Appliances, Brown Saddle Cabinets, Uba Tuba Granite Countertops. Enjoy additional features such as the 2-Car Garage, Unfinished Basement, and Ceiling Fan Rough-Ins and Cable Outlets in all bedrooms and Living/Great Rooms. REALTORS WARMLY WELCOMED.
Location
State DE
County Kent
Area Caesar Rodney (30803)
Zoning R1
Rooms
Other Rooms Living Room, Dining Room, Bedroom 2, Bedroom 3, Bedroom 4, Kitchen, Family Room, Bedroom 1, Loft
Interior
Interior Features Carpet, Dining Area, Floor Plan - Open, Kitchen - Eat-In, Primary Bath(s), Walk-in Closet(s)
Heating Forced Air
Cooling Central A/C
Flooring Partially Carpeted, Tile/Brick, Vinyl
Heat Source Natural Gas
Exterior
Parking Features Built In
Garage Spaces 2.0
Water Access N
Roof Type Architectural Shingle
Accessibility None
Attached Garage 2
Total Parking Spaces 2
Garage Y
Building
Story 2
Sewer Public Septic
Water Public
Architectural Style Traditional
Level or Stories 2
Additional Building Above Grade
Structure Type 9'+ Ceilings
New Construction Y
Schools
School District Caesar Rodney
Others
Senior Community No
Tax ID NO TAX RECORD
Ownership Fee Simple
SqFt Source Estimated
Special Listing Condition Standard
Read Less

Bought with Non Member • Metropolitan Regional Information Systems, Inc.
GET MORE INFORMATION





