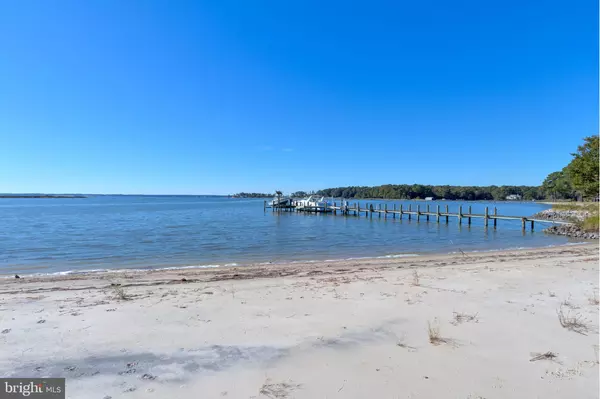For more information regarding the value of a property, please contact us for a free consultation.
84 SNUG HARBOR DRIVE White Stone, VA 22578
Want to know what your home might be worth? Contact us for a FREE valuation!

Our team is ready to help you sell your home for the highest possible price ASAP
Key Details
Sold Price $775,000
Property Type Single Family Home
Sub Type Detached
Listing Status Sold
Purchase Type For Sale
Square Footage 3,627 sqft
Price per Sqft $213
Subdivision Windmill Point
MLS Listing ID VALV100464
Sold Date 07/08/19
Style Transitional
Bedrooms 4
Full Baths 3
Half Baths 2
HOA Y/N N
Abv Grd Liv Area 3,627
Originating Board BRIGHT
Year Built 1965
Annual Tax Amount $4,535
Tax Year 2018
Lot Size 2.440 Acres
Acres 2.44
Property Description
Paradise at the Point! Enjoy amazing views out to the Rappahannock River and unique of views of a group of islands that are teeming with wildlife. A sand beach, swimming pool and deep water dock provide many different ways to enjoy the water. Bring your large boat for dock and launch your kayak off the beach to explore the islands! The property consists of a main residence and 2 guest houses. The main residence features an open floor plan with stunning views from the great room. The gorgeous gourmet kitchen features a wolf stove, subzero fridge, and bar seating. The open dining area has a custom driftwood chandelier. The spacious master bedroom has a large walk-in closet and bath with soaking tub, shower and dual vanities. The 2 1st floor guest bedrooms have attached baths. There is a powder room off the great room. There is a large bedroom on the 2nd story with commanding views and a half bath. An over sized attached garage has room for multiple cars and workshop. There are 2 guest houses with full baths, kitchen, and living area. Both have a 2nd story bedroom with great views. Square footage is for main house only.
Location
State VA
County Lancaster
Zoning RESIDENTIAL
Rooms
Other Rooms Dining Room, Primary Bedroom, Bedroom 2, Bedroom 3, Kitchen, Foyer, Great Room, Bonus Room
Main Level Bedrooms 3
Interior
Interior Features Bar, Carpet, Ceiling Fan(s), Dining Area, Entry Level Bedroom, Floor Plan - Open, Kitchen - Gourmet, Kitchen - Island, Recessed Lighting, Upgraded Countertops, Walk-in Closet(s), Wood Floors, Wine Storage
Heating Heat Pump(s), Zoned
Cooling Heat Pump(s), Zoned
Flooring Carpet, Ceramic Tile
Fireplaces Type Mantel(s), Gas/Propane
Equipment Commercial Range, Dishwasher, Exhaust Fan, Six Burner Stove, Stainless Steel Appliances
Fireplace Y
Window Features Bay/Bow
Appliance Commercial Range, Dishwasher, Exhaust Fan, Six Burner Stove, Stainless Steel Appliances
Heat Source Electric
Laundry Main Floor
Exterior
Exterior Feature Patio(s)
Parking Features Oversized
Garage Spaces 2.0
Pool In Ground, Heated
Waterfront Description Private Dock Site,Sandy Beach
Water Access Y
Water Access Desc Private Access
View Panoramic, River
Accessibility None
Porch Patio(s)
Attached Garage 2
Total Parking Spaces 2
Garage Y
Building
Story 2
Sewer On Site Septic
Water Well
Architectural Style Transitional
Level or Stories 2
Additional Building Above Grade
New Construction N
Schools
School District Lancaster County Public Schools
Others
Senior Community No
Tax ID NO TAX RECORD
Ownership Fee Simple
SqFt Source Assessor
Special Listing Condition Standard
Read Less

Bought with Non Member • Metropolitan Regional Information Systems, Inc.
GET MORE INFORMATION





