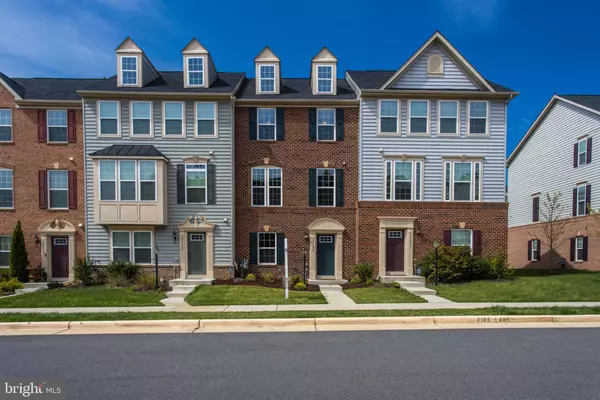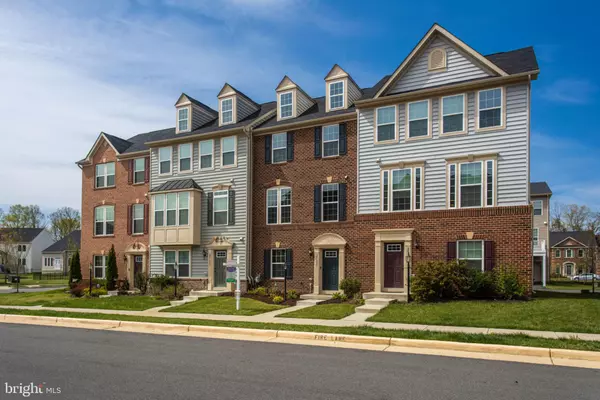For more information regarding the value of a property, please contact us for a free consultation.
25685 AZALEA GARDEN TERRACE TER NE Aldie, VA 20105
Want to know what your home might be worth? Contact us for a FREE valuation!

Our team is ready to help you sell your home for the highest possible price ASAP
Key Details
Sold Price $445,000
Property Type Townhouse
Sub Type Interior Row/Townhouse
Listing Status Sold
Purchase Type For Sale
Square Footage 1,760 sqft
Price per Sqft $252
Subdivision Kirkpatrick West
MLS Listing ID VALO379906
Sold Date 07/01/19
Style Other
Bedrooms 3
Full Baths 2
Half Baths 1
HOA Fees $102/mo
HOA Y/N Y
Abv Grd Liv Area 1,760
Originating Board BRIGHT
Year Built 2015
Annual Tax Amount $4,108
Tax Year 2019
Lot Size 1,742 Sqft
Acres 0.04
Property Description
This immaculate, fully upgraded, professionally-designed 3-story townhouse with a private deck invites comfort, and displays modern elegance. With 3 bedrooms, 2 and a half baths, generous living space and stylish finishes, you'll enjoy a perfect setting for relaxing and entertaining. Beautiful ebony hardwood floors and plenty of natural light flow throughout the home's open floor plan. Other special highlights include chic recessed lighting and ceiling fans, granite countertops, tons of storage space, and ready-for-cable wiring.Enjoy gatherings in the generously-sized living/dining area graced by large windows and glass sliding doors that lead out to the rear deck. The upgraded gourmet kitchen will inspire your inner chef with its granite counter tops, large pantry, and stainless steel appliances.The third-floor master bedroom offers an ensuite, tile roman shower, walk-in closet, shelving system and fitted shoe rack. You'll also love the convenience of your own attached two car garage with two driveway spots, plus plenty of off street parking for your guests
Location
State VA
County Loudoun
Zoning PDH3
Direction Northeast
Rooms
Other Rooms Living Room, Primary Bedroom, Bedroom 2, Kitchen, Basement, Bedroom 1, Laundry, Primary Bathroom, Full Bath, Half Bath
Basement Shelving, Windows, Walkout Level, Rear Entrance, Outside Entrance, Garage Access, Heated, Front Entrance
Interior
Interior Features Breakfast Area, Attic, Crown Moldings, Combination Kitchen/Living, Combination Kitchen/Dining, Combination Dining/Living, Dining Area, Family Room Off Kitchen, Floor Plan - Open, Kitchen - Island, Primary Bath(s), Upgraded Countertops, Walk-in Closet(s), Wood Floors, Carpet, Ceiling Fan(s), Kitchen - Gourmet, Kitchen - Table Space, Pantry, Recessed Lighting
Hot Water Natural Gas
Heating Central
Cooling Central A/C
Flooring Hardwood, Carpet
Equipment Built-In Microwave, Built-In Range, Cooktop, Dishwasher, Disposal, Dryer, ENERGY STAR Clothes Washer, ENERGY STAR Dishwasher, ENERGY STAR Freezer, ENERGY STAR Refrigerator, Exhaust Fan, Freezer, Icemaker, Microwave, Oven - Single, Oven/Range - Gas, Range Hood, Stove, Washer, Dryer - Electric, Energy Efficient Appliances, Oven - Self Cleaning, Refrigerator, Stainless Steel Appliances
Furnishings No
Fireplace N
Window Features Insulated,Double Pane,Energy Efficient
Appliance Built-In Microwave, Built-In Range, Cooktop, Dishwasher, Disposal, Dryer, ENERGY STAR Clothes Washer, ENERGY STAR Dishwasher, ENERGY STAR Freezer, ENERGY STAR Refrigerator, Exhaust Fan, Freezer, Icemaker, Microwave, Oven - Single, Oven/Range - Gas, Range Hood, Stove, Washer, Dryer - Electric, Energy Efficient Appliances, Oven - Self Cleaning, Refrigerator, Stainless Steel Appliances
Heat Source Central
Laundry Upper Floor
Exterior
Exterior Feature Deck(s)
Parking Features Covered Parking, Garage - Rear Entry, Garage Door Opener, Basement Garage
Garage Spaces 4.0
Utilities Available Cable TV
Amenities Available Bike Trail, Club House, Exercise Room, Fitness Center, Meeting Room, Party Room, Pool - Outdoor, Swimming Pool, Tennis Courts, Tot Lots/Playground
Water Access N
View Garden/Lawn
Roof Type Asphalt,Shingle
Accessibility None
Porch Deck(s)
Attached Garage 2
Total Parking Spaces 4
Garage Y
Building
Lot Description Landscaping, Road Frontage
Story 3+
Sewer Public Sewer
Water Public
Architectural Style Other
Level or Stories 3+
Additional Building Above Grade
Structure Type 9'+ Ceilings
New Construction N
Schools
Elementary Schools Buffalo Trail
Middle Schools Mercer
High Schools John Champe
School District Loudoun County Public Schools
Others
Pets Allowed Y
HOA Fee Include All Ground Fee,Recreation Facility,Pool(s),Road Maintenance,Snow Removal,Trash,Management,Lawn Care Side,Common Area Maintenance
Senior Community No
Tax ID 250482187000
Ownership Fee Simple
SqFt Source Estimated
Acceptable Financing FHA, Cash, Contract, Private, VA, VHDA
Horse Property N
Listing Terms FHA, Cash, Contract, Private, VA, VHDA
Financing FHA,Cash,Contract,Private,VA,VHDA
Special Listing Condition Standard
Pets Allowed Cats OK, Dogs OK
Read Less

Bought with Sadaf Alhooie • Keller Williams Realty
GET MORE INFORMATION





