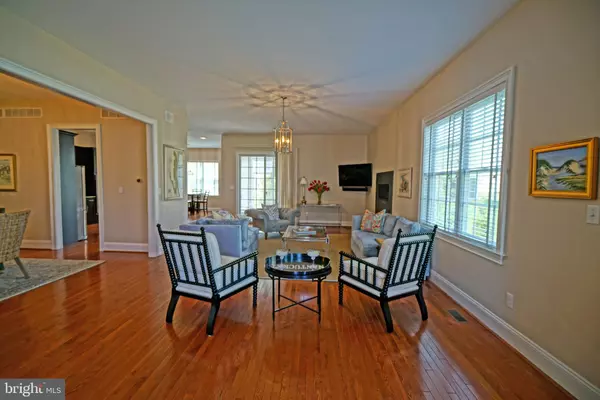For more information regarding the value of a property, please contact us for a free consultation.
36347 WARWICK DR #59B Rehoboth Beach, DE 19971
Want to know what your home might be worth? Contact us for a FREE valuation!

Our team is ready to help you sell your home for the highest possible price ASAP
Key Details
Sold Price $480,000
Property Type Single Family Home
Sub Type Twin/Semi-Detached
Listing Status Sold
Purchase Type For Sale
Square Footage 3,000 sqft
Price per Sqft $160
Subdivision Seasons
MLS Listing ID 1007522996
Sold Date 07/19/19
Style Contemporary
Bedrooms 4
Full Baths 3
Half Baths 1
HOA Fees $285/ann
HOA Y/N Y
Abv Grd Liv Area 3,000
Originating Board BRIGHT
Year Built 2015
Annual Tax Amount $1,660
Tax Year 2018
Property Description
REHOBOTH BEACH, ALWAYS IN SEASON! Make this fantastic, never-rented Rehoboth twin home your own now! Truly impeccable taste, classic style, and modern appointments are the backdrop for this spacious, low-maintenance home with 4 bedrooms, 3.5 baths, attached 2-car garage, and a terrific floor plan that includes a large, open living room with ultra-modern gas fireplace; separate formal dining room with refined decor; and a chic eat-in kitchen with well-placed center island, new stainless steel appliances, double wall ovens, tile back splash, and luxury granite countertops; new ceiling fans; second-floor balcony, elevator rough-in, and more. Relax on the screened porch overlooking the pond and venture al fresco to the large, custom brick patio. Complete with flatscreen TVs included! Enjoy easy access to Downtown Rehoboth Beach, great restaurants, pristine beaches, and beautiful nature of our Nation's Summer Capital. Look today, start beach life tomorrow! Elevator shaft already in unit, approximate cost of installing an elevator is $20,000.
Location
State DE
County Sussex
Area Lewes Rehoboth Hundred (31009)
Zoning R
Rooms
Other Rooms Living Room, Dining Room, Primary Bedroom, Bedroom 3, Bedroom 4, Kitchen, Laundry, Office
Interior
Interior Features Breakfast Area, Ceiling Fan(s), Kitchen - Eat-In, Kitchen - Island, Kitchen - Gourmet, Primary Bath(s), Pantry, Upgraded Countertops, Walk-in Closet(s), Window Treatments
Hot Water Electric
Heating Forced Air
Cooling Central A/C
Flooring Hardwood, Carpet, Ceramic Tile
Fireplaces Number 1
Fireplaces Type Gas/Propane
Equipment Dishwasher, Disposal, Cooktop, Dryer, Exhaust Fan, Microwave, Oven - Double, Oven - Wall, Range Hood, Refrigerator, Washer, Stainless Steel Appliances, Water Heater
Fireplace Y
Window Features Storm,Screens
Appliance Dishwasher, Disposal, Cooktop, Dryer, Exhaust Fan, Microwave, Oven - Double, Oven - Wall, Range Hood, Refrigerator, Washer, Stainless Steel Appliances, Water Heater
Heat Source Propane - Leased
Exterior
Exterior Feature Porch(es), Screened, Patio(s)
Parking Features Garage Door Opener
Garage Spaces 2.0
Amenities Available Pool - Outdoor
Water Access N
View Pond
Roof Type Architectural Shingle
Accessibility None
Porch Porch(es), Screened, Patio(s)
Attached Garage 2
Total Parking Spaces 2
Garage Y
Building
Story 2
Foundation Block
Sewer Public Sewer
Water Public
Architectural Style Contemporary
Level or Stories 2
Additional Building Above Grade, Below Grade
New Construction N
Schools
School District Cape Henlopen
Others
HOA Fee Include Lawn Maintenance,Common Area Maintenance,Insurance,Pool(s),Management,Road Maintenance,Reserve Funds,Snow Removal,Trash
Senior Community No
Tax ID 334-19.00-14.00-59B
Ownership Fee Simple
SqFt Source Estimated
Acceptable Financing Cash, Conventional
Listing Terms Cash, Conventional
Financing Cash,Conventional
Special Listing Condition Standard
Read Less

Bought with Lee Ann Wilkinson • Berkshire Hathaway HomeServices PenFed Realty
GET MORE INFORMATION





