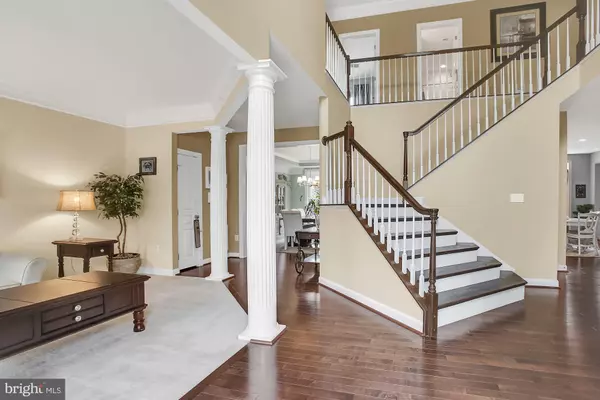For more information regarding the value of a property, please contact us for a free consultation.
730 GREAT HERON DR Edgewater, MD 21037
Want to know what your home might be worth? Contact us for a FREE valuation!

Our team is ready to help you sell your home for the highest possible price ASAP
Key Details
Sold Price $570,000
Property Type Single Family Home
Sub Type Detached
Listing Status Sold
Purchase Type For Sale
Square Footage 4,735 sqft
Price per Sqft $120
Subdivision Heron Cove
MLS Listing ID MDAA397368
Sold Date 07/19/19
Style Colonial
Bedrooms 5
Full Baths 3
Half Baths 1
HOA Fees $50/qua
HOA Y/N Y
Abv Grd Liv Area 3,235
Originating Board BRIGHT
Year Built 2009
Annual Tax Amount $596,400
Tax Year 2018
Lot Size 0.407 Acres
Acres 0.41
Property Description
PRICE IMPROVEMENT! STUNNING colonial in sought after community, a must see! Gorgeous finishes, thoughtful touches and upgrades abound this lovely home. Open floor plan with kitchen and breakfast area open to family room with cozy fireplace,separate formal living and dining rooms, luxurious master retreat, dramatic two-story foyer, fully finished basement with wet bar, wired for screen projector and surround sound (perfect for entertaining), SS appliances, quartz countertops, upstairs laundry room, 9 ft ceilings, two zoned HVAC, fenced sprawling rear yard, community pier, huge deck and ample storage! An exceptional home!
Location
State MD
County Anne Arundel
Zoning R
Rooms
Other Rooms Living Room, Dining Room, Primary Bedroom, Kitchen, Family Room, Foyer, Office, Storage Room, Utility Room, Bathroom 1, Primary Bathroom, Half Bath
Basement Fully Finished, Heated, Improved, Sump Pump
Interior
Interior Features Combination Kitchen/Living, Breakfast Area, Dining Area, Family Room Off Kitchen, Floor Plan - Open, Formal/Separate Dining Room, Kitchen - Island, Kitchen - Table Space, Pantry, Recessed Lighting, Walk-in Closet(s), Wet/Dry Bar, Wood Floors
Heating Forced Air
Cooling Central A/C
Flooring Hardwood, Carpet, Ceramic Tile
Equipment Oven - Wall, Microwave, Cooktop, Built-In Microwave, Dishwasher, Icemaker, Refrigerator, Stainless Steel Appliances, Washer, Dryer
Fireplace Y
Appliance Oven - Wall, Microwave, Cooktop, Built-In Microwave, Dishwasher, Icemaker, Refrigerator, Stainless Steel Appliances, Washer, Dryer
Heat Source Natural Gas
Laundry Upper Floor
Exterior
Parking Features Garage - Front Entry
Garage Spaces 2.0
Utilities Available Natural Gas Available
Water Access N
View Garden/Lawn
Accessibility None
Attached Garage 2
Total Parking Spaces 2
Garage Y
Building
Story 2
Sewer Public Sewer
Water Well
Architectural Style Colonial
Level or Stories 2
Additional Building Above Grade, Below Grade
New Construction N
Schools
School District Anne Arundel County Public Schools
Others
HOA Fee Include Common Area Maintenance,Management
Senior Community No
Tax ID 0137990229335
Ownership Fee Simple
SqFt Source Assessor
Security Features Security System
Special Listing Condition Standard
Read Less

Bought with Meaghan Culp-Manzoli • Keller Williams Flagship of Maryland
GET MORE INFORMATION





