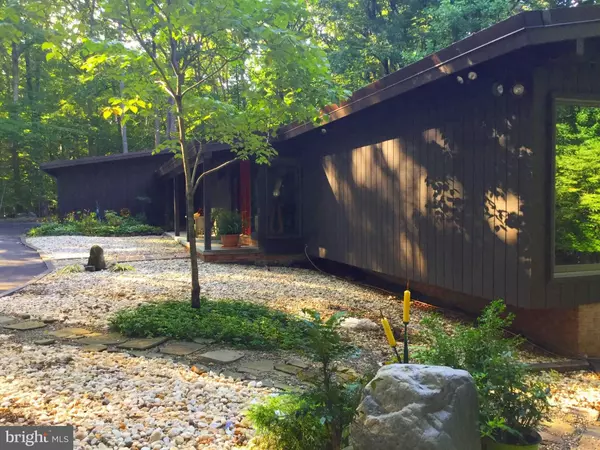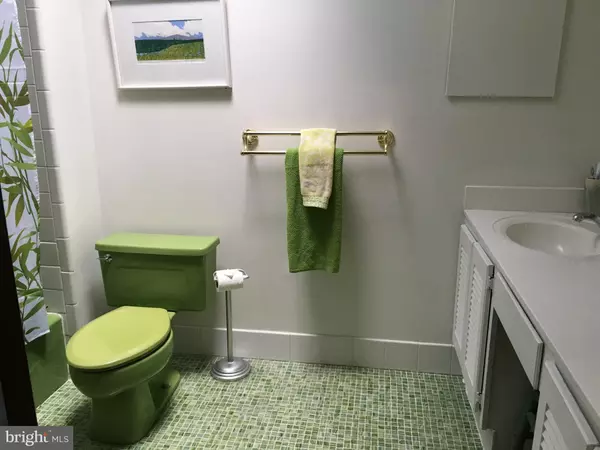For more information regarding the value of a property, please contact us for a free consultation.
11200 HUNTING HORSE DR Fairfax Station, VA 22039
Want to know what your home might be worth? Contact us for a FREE valuation!

Our team is ready to help you sell your home for the highest possible price ASAP
Key Details
Sold Price $780,000
Property Type Single Family Home
Sub Type Detached
Listing Status Sold
Purchase Type For Sale
Square Footage 2,857 sqft
Price per Sqft $273
Subdivision The Chase
MLS Listing ID VAFX995828
Sold Date 07/19/19
Style Contemporary
Bedrooms 4
Full Baths 3
HOA Fees $83/ann
HOA Y/N Y
Abv Grd Liv Area 2,857
Originating Board BRIGHT
Year Built 1977
Annual Tax Amount $9,288
Tax Year 2018
Lot Size 5.198 Acres
Acres 5.2
Property Description
Priced @2018 FairfaxCtyAssessmentSpecially designed contemporary on cul-de-sac; lots of light with multiple skylights throughout. Anderson windows and sliding patio doors, mostly replaced. Addition includes extra-large 2-car garage with work area, parking, pad spacious family room, and office. Lots of storage! Convenient to major commuting routes, shopping, dining, with proximity to Burke Lake Park. A/C 5 ton. Sale subject to encumbrances in the public records. Wood stove insert will not be removed, conveys as-is , fan is not working. Addition constructed in 1988. Additional pad parking outside garage.
Location
State VA
County Fairfax
Zoning RC(RES CONSERVATION 1DU/5
Rooms
Other Rooms Living Room, Dining Room, Primary Bedroom, Bedroom 2, Bedroom 3, Bedroom 4, Kitchen, Family Room, Foyer, Bedroom 1, Study, Laundry, Storage Room, Bathroom 3
Basement Outside Entrance, Daylight, Full, Walkout Level, Heated, Improved, Partially Finished, Shelving, Side Entrance, Windows, Partial
Main Level Bedrooms 3
Interior
Interior Features Kitchen - Table Space, Dining Area, Kitchen - Eat-In, Entry Level Bedroom, Upgraded Countertops, Primary Bath(s), Wood Floors, Wood Stove, Floor Plan - Traditional, Attic/House Fan, Other
Hot Water Electric, 60+ Gallon Tank
Heating Forced Air, Central
Cooling Central A/C, Ceiling Fan(s)
Fireplaces Number 2
Fireplaces Type Flue for Stove, Insert, Wood
Equipment Dishwasher, Disposal, Dryer, Dryer - Front Loading, Microwave, Oven - Self Cleaning, Oven - Single, Oven/Range - Electric, Refrigerator, Washer, Water Heater, Water Conditioner - Owned
Fireplace Y
Window Features Skylights,Double Pane
Appliance Dishwasher, Disposal, Dryer, Dryer - Front Loading, Microwave, Oven - Self Cleaning, Oven - Single, Oven/Range - Electric, Refrigerator, Washer, Water Heater, Water Conditioner - Owned
Heat Source Oil
Exterior
Exterior Feature Deck(s), Porch(es)
Garage Additional Storage Area, Garage Door Opener, Garage - Front Entry, Inside Access, Oversized
Garage Spaces 4.0
Fence Split Rail
Utilities Available Fiber Optics Available
Waterfront N
Water Access N
Roof Type Built-Up
Accessibility None
Porch Deck(s), Porch(es)
Road Frontage Private
Parking Type Driveway, Off Street, Attached Garage
Attached Garage 2
Total Parking Spaces 4
Garage Y
Building
Lot Description Cul-de-sac, Partly Wooded, Trees/Wooded, Other
Story 2
Sewer Septic Exists, Gravity Sept Fld
Water Well, Well Permit on File
Architectural Style Contemporary
Level or Stories 2
Additional Building Above Grade
New Construction N
Schools
Elementary Schools Fairview
Middle Schools Robinson Secondary School
High Schools Robinson Secondary School
School District Fairfax County Public Schools
Others
Senior Community No
Tax ID 87-3-4- -9
Ownership Fee Simple
SqFt Source Estimated
Acceptable Financing VA
Listing Terms VA
Financing VA
Special Listing Condition Standard
Read Less

Bought with Katherine Milonovich • RE/MAX Allegiance
GET MORE INFORMATION





