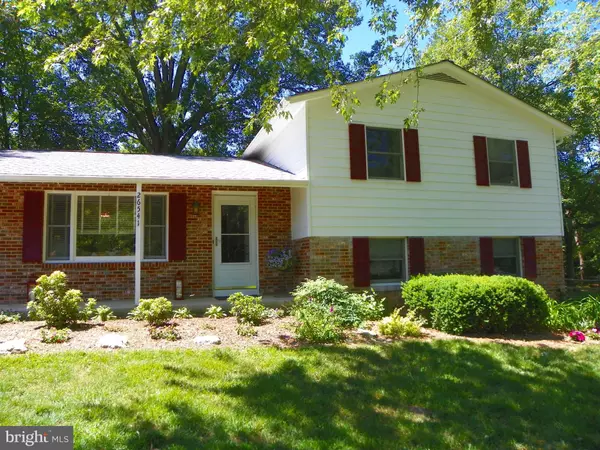For more information regarding the value of a property, please contact us for a free consultation.
26541 HANEY AVE Damascus, MD 20872
Want to know what your home might be worth? Contact us for a FREE valuation!

Our team is ready to help you sell your home for the highest possible price ASAP
Key Details
Sold Price $435,000
Property Type Single Family Home
Sub Type Detached
Listing Status Sold
Purchase Type For Sale
Square Footage 1,996 sqft
Price per Sqft $217
Subdivision Harmony Hall
MLS Listing ID MDMC664210
Sold Date 07/18/19
Style Split Level
Bedrooms 3
Full Baths 2
Half Baths 1
HOA Y/N N
Abv Grd Liv Area 1,756
Originating Board BRIGHT
Year Built 1973
Annual Tax Amount $4,146
Tax Year 2019
Lot Size 0.781 Acres
Acres 0.78
Property Description
You'll race home to this meticulously kept split level home, nestled among tall trees, at the end of a no-thru street. 4 spacious levels. Oversized 2 car garage with access to fenced, level back yard. New 50 year roof. Gutter guards for easy maintenance. Freshly painted. Renovated baths by Bath Fitters. Updated kitchen with gorgeous custom cabinetry, & recessed lights. Gleaming hardwoods on main level. Lower level has Sun filled family room with laminate flooring, & wood burning stove, Den or office, bar, powder room. Enjoy nature at its best from the enclosed patio. There's another lower level with laundry area, & awaits your finishing touches. Upper level boats 3 bedrooms with new carpet, & 2 full baths. Sellers are conveying the extra refrigerator in the garage, as well as 1 riding mower, and a self propelled lawn mower. There's nothing to do but unpack and enjoy country living. Beautiful views from every window, & plenty of room to play. The street dead ends right at the end of the property, so it is very quiet.
Location
State MD
County Montgomery
Zoning R200
Direction North
Rooms
Other Rooms Living Room, Dining Room, Kitchen, Family Room, Basement, Foyer, Office, Bathroom 2, Bathroom 3, Primary Bathroom
Basement Connecting Stairway, Interior Access, Space For Rooms, Unfinished, Water Proofing System
Interior
Interior Features Attic, Carpet, Ceiling Fan(s), Primary Bath(s), Recessed Lighting, Stall Shower, Window Treatments, Wood Floors, Wood Stove, Combination Dining/Living, Chair Railings, Store/Office
Hot Water Electric
Heating Heat Pump(s)
Cooling Central A/C, Ceiling Fan(s)
Flooring Hardwood, Carpet, Ceramic Tile, Laminated
Fireplaces Number 1
Fireplaces Type Insert, Mantel(s)
Equipment Built-In Microwave, Dishwasher, Disposal, Dryer - Electric, Exhaust Fan, Extra Refrigerator/Freezer, Icemaker, Oven/Range - Electric, Refrigerator, Washer, Water Heater - High-Efficiency
Furnishings No
Fireplace Y
Window Features Bay/Bow
Appliance Built-In Microwave, Dishwasher, Disposal, Dryer - Electric, Exhaust Fan, Extra Refrigerator/Freezer, Icemaker, Oven/Range - Electric, Refrigerator, Washer, Water Heater - High-Efficiency
Heat Source Electric
Laundry Basement
Exterior
Exterior Feature Patio(s), Porch(es), Screened, Enclosed
Parking Features Additional Storage Area, Garage - Front Entry, Garage Door Opener, Inside Access, Oversized
Garage Spaces 7.0
Fence Split Rail, Rear
Water Access N
View Trees/Woods
Roof Type Architectural Shingle
Accessibility None
Porch Patio(s), Porch(es), Screened, Enclosed
Attached Garage 2
Total Parking Spaces 7
Garage Y
Building
Lot Description Backs to Trees, Corner, Cul-de-sac, Front Yard, Landscaping, No Thru Street, Private, Rear Yard, SideYard(s), Trees/Wooded
Story 3+
Foundation Block, Slab
Sewer On Site Septic
Water Public
Architectural Style Split Level
Level or Stories 3+
Additional Building Above Grade, Below Grade
Structure Type Dry Wall
New Construction N
Schools
High Schools Damascus
School District Montgomery County Public Schools
Others
Pets Allowed Y
Senior Community No
Tax ID 161201497725
Ownership Fee Simple
SqFt Source Assessor
Acceptable Financing Conventional, FHA, Cash, USDA, VA
Horse Property N
Listing Terms Conventional, FHA, Cash, USDA, VA
Financing Conventional,FHA,Cash,USDA,VA
Special Listing Condition Standard
Pets Allowed No Pet Restrictions
Read Less

Bought with Chris Thompson • RE/MAX Town Center
GET MORE INFORMATION





