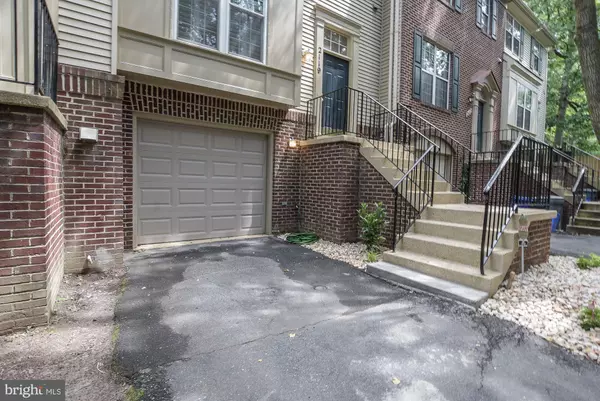For more information regarding the value of a property, please contact us for a free consultation.
2119 CAMBRIDGE PARK CT #10 Wheaton, MD 20902
Want to know what your home might be worth? Contact us for a FREE valuation!

Our team is ready to help you sell your home for the highest possible price ASAP
Key Details
Sold Price $407,500
Property Type Condo
Sub Type Condo/Co-op
Listing Status Sold
Purchase Type For Sale
Square Footage 1,967 sqft
Price per Sqft $207
Subdivision Cambridge Park
MLS Listing ID MDMC660766
Sold Date 07/16/19
Style Colonial
Bedrooms 3
Full Baths 2
Half Baths 1
Condo Fees $250/mo
HOA Y/N N
Abv Grd Liv Area 1,967
Originating Board BRIGHT
Year Built 1992
Annual Tax Amount $4,384
Tax Year 2019
Lot Size 3,486 Sqft
Acres 0.08
Property Description
WONDERFUL WALKABLE WHEATON!4/10ths mile to Wheaton Metro! SHOWS Wickedly Good & PRETTY!! Just refinished shining HW floors on main level, ceramic tile in entry & baths, bright open living space, spacious kitchen with room for table + granite counters & pantry; master bedroom suite w/ W-I closet, spa bathroom w/ soaking tub & separate shower, large bedrooms & closets; expansive deck from LR w/ new sliding glass doors, gas fireplace w/ marble frame + classic wood mantle, utilities recently installed, tons of windows, WO-LL, garage, quiet community; WALKSCORE 66 - TRANSITSCORE- 69 - VERY ACCESSIBLE & WAY COOL
Location
State MD
County Montgomery
Zoning RT12
Rooms
Other Rooms Living Room, Dining Room, Primary Bedroom, Bedroom 2, Bedroom 3, Kitchen, Family Room
Basement Full, Unfinished, Space For Rooms, Outside Entrance, Rear Entrance
Interior
Interior Features Window Treatments
Hot Water Natural Gas
Heating Humidifier
Cooling Ceiling Fan(s)
Fireplaces Type Screen
Equipment Stove, Microwave, Disposal, Dishwasher, Dryer, Washer
Fireplace Y
Appliance Stove, Microwave, Disposal, Dishwasher, Dryer, Washer
Heat Source Natural Gas
Exterior
Garage Garage Door Opener
Garage Spaces 1.0
Amenities Available Common Grounds, Reserved/Assigned Parking
Waterfront N
Water Access N
Roof Type Asphalt
Accessibility >84\" Garage Door
Parking Type Attached Garage, Off Street
Attached Garage 1
Total Parking Spaces 1
Garage Y
Building
Story 3+
Sewer Public Sewer
Water Public
Architectural Style Colonial
Level or Stories 3+
Additional Building Above Grade, Below Grade
New Construction N
Schools
Elementary Schools Glen Haven
Middle Schools Sligo
High Schools Northwood
School District Montgomery County Public Schools
Others
Pets Allowed Y
HOA Fee Include Snow Removal,Lawn Maintenance
Senior Community No
Tax ID 161302989398
Ownership Fee Simple
SqFt Source Estimated
Acceptable Financing Cash, Conventional, FHA, VA
Listing Terms Cash, Conventional, FHA, VA
Financing Cash,Conventional,FHA,VA
Special Listing Condition Standard
Pets Description No Pet Restrictions
Read Less

Bought with Aleza B Hartman • RE/MAX Realty Group
GET MORE INFORMATION





