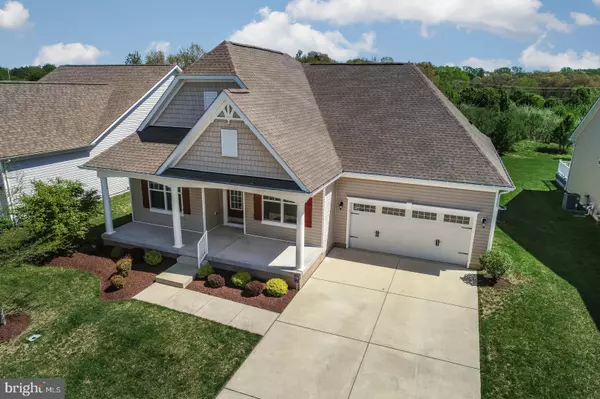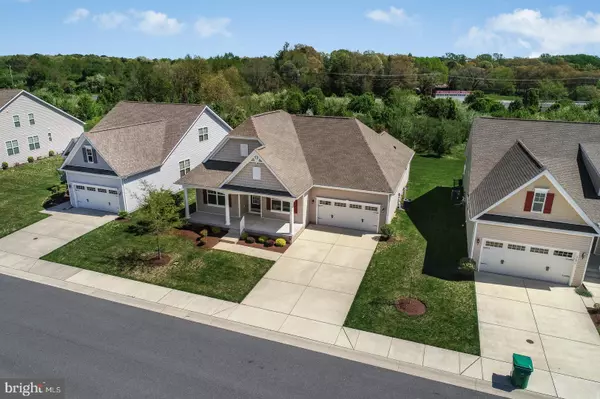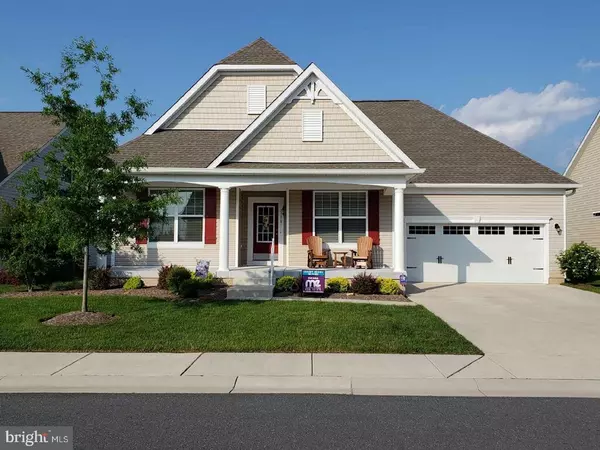For more information regarding the value of a property, please contact us for a free consultation.
31867 CARNEROS AVE #135 Lewes, DE 19958
Want to know what your home might be worth? Contact us for a FREE valuation!

Our team is ready to help you sell your home for the highest possible price ASAP
Key Details
Sold Price $425,000
Property Type Condo
Sub Type Condo/Co-op
Listing Status Sold
Purchase Type For Sale
Square Footage 4,150 sqft
Price per Sqft $102
Subdivision Nassau Grove
MLS Listing ID 1000193652
Sold Date 07/16/19
Style Contemporary,Coastal
Bedrooms 4
Full Baths 3
Condo Fees $800/qua
HOA Y/N N
Abv Grd Liv Area 2,106
Originating Board TREND
Year Built 2012
Annual Tax Amount $1,417
Tax Year 2017
Lot Dimensions 1
Property Description
FEELING LUCKY?! Well you should, because today is your lucky day! This fabulous Jasmine model is stunning and is ready for immediate occupancy. The Seller is eager and says "Bring all offers!!" The Jasmine is the most sought after floor plan in Nassau Grove, an exclusive resort-style community just minutes from the beach. This immaculate four bedroom home features open concept living on one level and has all the bells and whistles providing a level of luxury and value you won't find anywhere else! Nassau Grove is a gated community with a prime location ideally suited for weekend, Summer, or year-round living. The home sits on a perimeter lot providing ample privacy to relax and unwind on the deck or to spend time with family around the fire pit on those cool evenings. The hardwood flooring and tile throughout the entire main level, as well as the floor-to-ceiling stone fireplace and professional paint scheme creates a warm and inviting feel and the new shiplap on the kitchen peninsula adds the perfect coastal touch. The gourmet kitchen has a double oven and flows into an expansive great room perfect for entertaining or large family gatherings. Every closet in this home, EVERY CLOSET, features lighting and custom built in shelving for great storage and organization to include the stunning master walk-in closet. Pride of ownership in this home is evident at every turn with too many extras to list?on demand hot water, water conditioner, air filtration, crown molding throughout, and cathedral ceilings are just a few. Sellers are including a 1-year home warranty for added piece of mind. The amenity-rich Nassau Grove offers carefree lawn maintenance with irrigation, a clubhouse and meeting facility, state of the art fitness center, walking, jogging, and biking trails, numerous tennis and sports courts, and a breath-taking pool. Don't miss out on this rare opportunity!
Location
State DE
County Sussex
Area Lewes Rehoboth Hundred (31009)
Zoning 3946
Rooms
Other Rooms Living Room, Dining Room, Primary Bedroom, Bedroom 2, Bedroom 3, Kitchen, Game Room, Family Room, Bedroom 1, Laundry, Attic, Hobby Room
Basement Full, Fully Finished
Main Level Bedrooms 3
Interior
Interior Features Primary Bath(s), Butlers Pantry, Ceiling Fan(s), Air Filter System, Water Treat System, Wet/Dry Bar, Breakfast Area
Hot Water Electric, Instant Hot Water
Heating Forced Air, Energy Star Heating System, Programmable Thermostat
Cooling Central A/C
Flooring Wood, Vinyl, Tile/Brick, Carpet
Fireplaces Number 1
Fireplaces Type Stone, Gas/Propane
Equipment Cooktop, Oven - Double, Oven - Self Cleaning, Dishwasher, Refrigerator, Disposal, Energy Efficient Appliances
Fireplace Y
Appliance Cooktop, Oven - Double, Oven - Self Cleaning, Dishwasher, Refrigerator, Disposal, Energy Efficient Appliances
Heat Source Propane - Owned
Laundry Main Floor
Exterior
Exterior Feature Deck(s), Patio(s), Porch(es)
Parking Features Inside Access, Garage Door Opener
Garage Spaces 5.0
Utilities Available Cable TV
Amenities Available Swimming Pool, Tennis Courts, Club House
Water Access N
Roof Type Pitched,Shingle
Accessibility None
Porch Deck(s), Patio(s), Porch(es)
Attached Garage 2
Total Parking Spaces 5
Garage Y
Building
Lot Description Level, Front Yard, Rear Yard
Story 1
Foundation Concrete Perimeter
Sewer Public Sewer
Water Public
Architectural Style Contemporary, Coastal
Level or Stories 1
Additional Building Above Grade, Below Grade
Structure Type Cathedral Ceilings,9'+ Ceilings
New Construction N
Schools
School District Cape Henlopen
Others
HOA Fee Include Pool(s),Common Area Maintenance,Lawn Maintenance,Snow Removal,Trash,Alarm System
Senior Community No
Tax ID 3-34-5.00-70.01-135
Ownership Fee Simple
SqFt Source Estimated
Security Features Security System
Acceptable Financing Conventional, VA, Cash
Listing Terms Conventional, VA, Cash
Financing Conventional,VA,Cash
Special Listing Condition Standard
Read Less

Bought with Dustin Oldfather • Monument Sotheby's International Realty
GET MORE INFORMATION





