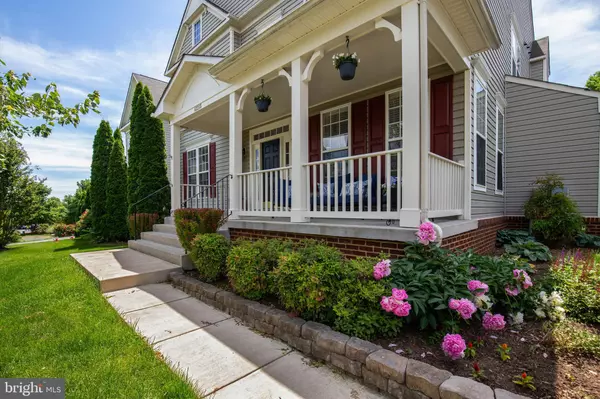For more information regarding the value of a property, please contact us for a free consultation.
43315 COLUMBUS ST Ashburn, VA 20147
Want to know what your home might be worth? Contact us for a FREE valuation!

Our team is ready to help you sell your home for the highest possible price ASAP
Key Details
Sold Price $695,000
Property Type Single Family Home
Sub Type Detached
Listing Status Sold
Purchase Type For Sale
Square Footage 3,011 sqft
Price per Sqft $230
Subdivision Signature At Broadlands
MLS Listing ID VALO382666
Sold Date 07/15/19
Style Colonial
Bedrooms 5
Full Baths 4
Half Baths 1
HOA Fees $147/mo
HOA Y/N Y
Abv Grd Liv Area 3,011
Originating Board BRIGHT
Year Built 2002
Annual Tax Amount $6,083
Tax Year 2018
Lot Size 7,841 Sqft
Acres 0.18
Property Description
Spectacular, move-in ready SFH loaded w/ upgrades in sought after Broadlands & Briar Woods School District. Updates in past 12 months include Hot Water Heater, Upper Level HVAC, Cooktop, Double Oven, Microwave, Garage Door, Interior Doors and custom handles, Interior Light Fixtures, Carpet on Upper and Lower level & the entire home has been painted. Washer/Dryer, Refrigerator & Dishwasher are less then 5 years old. Fernwood model- w/ almost 4,000 finished sq feet! Spacious eat-in kitchen w/ breakfast area, granite, 42" cherry cabs with undermount lighting, center island w/ gas cooktop new microwave and double ovens. Spacious and open family rm w/ high ceilings tons of natural lighting & gas fireplace w/ built-in entertainment wet bar area with room for a beverage fridge. Private office, formal dining & living rooms. Hardwoods throughout the main level, crown molding, custom blinds, recessed lighting 2 story foyer & so much more. New carpet on both upper and lower levels. Luxury master suite surrounded with tons of windows and two walk in closets. Master Bath has two separate vanities a huge soaking tub and separate shower. Three additional secondary bedrooms one is an en-suite and the two others share a hall bath with new flooring and light fixtures and private shower area. Finished walk-out basement with an additional bedroom/den/suite and a full bath. Two huge storage rooms are perfect for all your seasonal items. Private, premium fully fenced lot backs to woods and leaves plenty of room for a playset or trampoline. Large deck and front porch for relaxation & outdoor entertaining. Excellent commuter location and fantastic Broadlands community amenities. HOA fee includes lawn maintenance, snow/trash removal, amenities, events, etc. (www.broadlands.org).
Location
State VA
County Loudoun
Zoning RESIDENTIAL
Rooms
Basement Full
Interior
Interior Features Breakfast Area, Carpet, Chair Railings, Combination Kitchen/Dining, Crown Moldings, Curved Staircase, Floor Plan - Open, Formal/Separate Dining Room, Kitchen - Eat-In, Kitchen - Gourmet, Kitchen - Island, Kitchen - Table Space, Wood Floors, Window Treatments
Cooling Central A/C, Ceiling Fan(s)
Fireplaces Number 1
Fireplaces Type Gas/Propane
Equipment Built-In Microwave, Cooktop, Dryer, Washer, Dishwasher, Disposal, Icemaker, Oven - Wall, Refrigerator
Fireplace Y
Appliance Built-In Microwave, Cooktop, Dryer, Washer, Dishwasher, Disposal, Icemaker, Oven - Wall, Refrigerator
Heat Source Natural Gas
Exterior
Exterior Feature Deck(s), Porch(es)
Parking Features Garage - Side Entry, Garage Door Opener
Garage Spaces 2.0
Fence Fully
Water Access N
View Trees/Woods
Accessibility None
Porch Deck(s), Porch(es)
Attached Garage 2
Total Parking Spaces 2
Garage Y
Building
Story 3+
Sewer Public Sewer
Water Public
Architectural Style Colonial
Level or Stories 3+
Additional Building Above Grade, Below Grade
New Construction N
Schools
School District Loudoun County Public Schools
Others
Senior Community No
Tax ID 118283337000
Ownership Fee Simple
SqFt Source Estimated
Special Listing Condition Standard
Read Less

Bought with Elizabeth Zemcik • Keller Williams Realty
GET MORE INFORMATION





