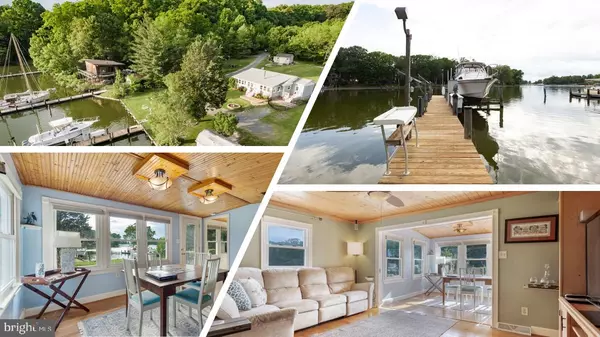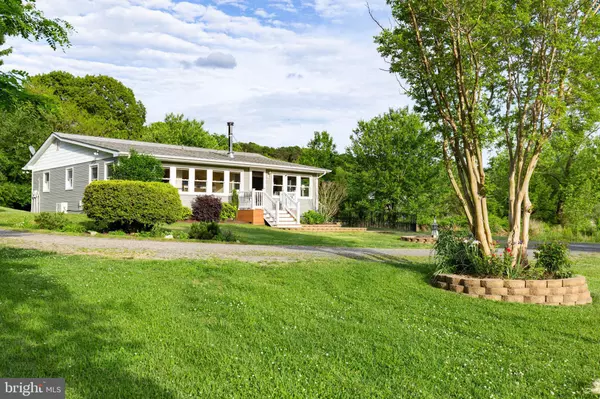For more information regarding the value of a property, please contact us for a free consultation.
12323 COVE CT Lusby, MD 20657
Want to know what your home might be worth? Contact us for a FREE valuation!

Our team is ready to help you sell your home for the highest possible price ASAP
Key Details
Sold Price $435,000
Property Type Single Family Home
Sub Type Detached
Listing Status Sold
Purchase Type For Sale
Square Footage 1,400 sqft
Price per Sqft $310
Subdivision None Available
MLS Listing ID MDCA169486
Sold Date 07/15/19
Style Ranch/Rambler
Bedrooms 2
Full Baths 2
HOA Y/N N
Abv Grd Liv Area 1,400
Originating Board BRIGHT
Year Built 1969
Annual Tax Amount $4,389
Tax Year 2018
Lot Size 0.553 Acres
Acres 0.55
Property Description
Waterfront home on beautiful Tongue Cove. Only minutes to Solomons by land or water-this hidden gem offers many features and property perks. Over 1/2 ac bulk-headed lot with a pier, boat lift and 6 ft of water depth is a great combination for boating enthusiasts! The owners upgraded the home with many details for comfort. Wood floors and ceiling areas, surround - sound, a wood stove, plus a laundry room with storage cabinets are just a few thoughtful improvements. The well designed MBR has a walk-in closet and custom bathroom with intricate tile work in the shower. The 2nd bedroom has a pull-down Murphy bed which provides space when you need it! The flowing floor plan offers great waterviews and this home is perfect for entertaining family and friends. The front room (previous enclosed porch)is cleverly designed for many uses - guest area, den, office, exercise room, art studio or any other combination and provides additional living area. Recessed lights, custom cabinetry in the living room, deck, patio, 2 sheds, and all the other small details add to the charm and character of this home. Benefit from the newer septic system, conditioned crawl space and other major improvements. Too many features to list here. Bring your family, friends and checkbook when you come. You are going to be pleasantly surprised! Check out the video tour too!
Location
State MD
County Calvert
Zoning R
Direction West
Rooms
Other Rooms Living Room, Dining Room, Bedroom 2, Kitchen, Den, Laundry, Primary Bathroom
Main Level Bedrooms 2
Interior
Interior Features Built-Ins, Ceiling Fan(s), Dining Area, Combination Kitchen/Living, Floor Plan - Open, Primary Bath(s), Pantry, Walk-in Closet(s), Window Treatments, Wood Floors, Wood Stove
Hot Water Electric
Heating Heat Pump(s)
Cooling Ceiling Fan(s), Heat Pump(s)
Flooring Ceramic Tile, Hardwood, Carpet
Equipment Dishwasher, Dryer - Electric, Exhaust Fan, Oven/Range - Electric, Range Hood, Refrigerator, Stainless Steel Appliances, Water Heater
Fireplace N
Window Features Screens
Appliance Dishwasher, Dryer - Electric, Exhaust Fan, Oven/Range - Electric, Range Hood, Refrigerator, Stainless Steel Appliances, Water Heater
Heat Source Electric
Laundry Main Floor
Exterior
Exterior Feature Deck(s), Patio(s)
Utilities Available Cable TV, Electric Available
Waterfront Description Private Dock Site
Water Access Y
Water Access Desc Boat - Powered,Canoe/Kayak,Fishing Allowed,Personal Watercraft (PWC),Private Access,Sail,Swimming Allowed,Waterski/Wakeboard
View Water, Garden/Lawn
Roof Type Architectural Shingle
Street Surface Gravel
Accessibility None
Porch Deck(s), Patio(s)
Garage N
Building
Lot Description Backs to Trees, Backs - Open Common Area, Landscaping, Level, Private, Bulkheaded
Story 1
Foundation Block, Crawl Space
Sewer Aerobic Septic, Mound System
Water Well
Architectural Style Ranch/Rambler
Level or Stories 1
Additional Building Above Grade, Below Grade
New Construction N
Schools
Elementary Schools Dowell
Middle Schools Mill Creek
High Schools Patuxent
School District Calvert County Public Schools
Others
Senior Community No
Tax ID 0501035649
Ownership Fee Simple
SqFt Source Estimated
Acceptable Financing Conventional, VA, Cash, FHA
Listing Terms Conventional, VA, Cash, FHA
Financing Conventional,VA,Cash,FHA
Special Listing Condition Standard
Read Less

Bought with Valarie Stiegler • CENTURY 21 New Millennium
GET MORE INFORMATION





