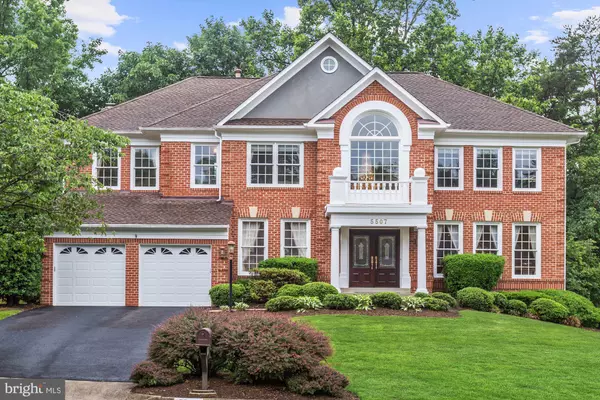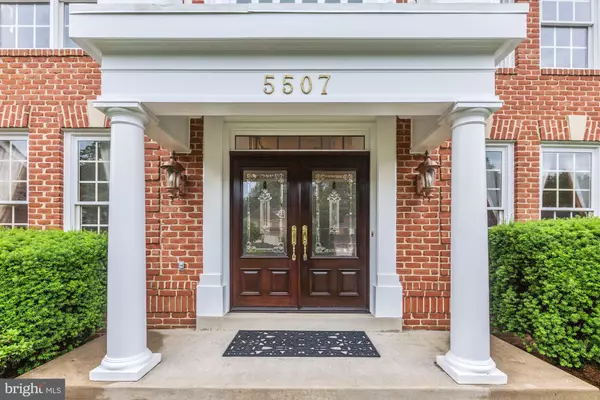For more information regarding the value of a property, please contact us for a free consultation.
5507 HAMLET HILL CT Fairfax, VA 22030
Want to know what your home might be worth? Contact us for a FREE valuation!

Our team is ready to help you sell your home for the highest possible price ASAP
Key Details
Sold Price $976,000
Property Type Single Family Home
Sub Type Detached
Listing Status Sold
Purchase Type For Sale
Square Footage 6,234 sqft
Price per Sqft $156
Subdivision Hampton Chase
MLS Listing ID VAFX1061296
Sold Date 07/15/19
Style Colonial
Bedrooms 5
Full Baths 5
Half Baths 1
HOA Fees $33/ann
HOA Y/N Y
Abv Grd Liv Area 4,028
Originating Board BRIGHT
Year Built 1992
Annual Tax Amount $10,504
Tax Year 2019
Lot Size 0.309 Acres
Acres 0.31
Property Description
RARE OPPORTUNITY to own on Hamlet Hill Court! With over $100K in updates, this stunning home is like no other. Beautifully renovated and meticulously maintained, this fabulous colonial is located on a premium, cul-de-sac lot within one of the most desirable Fairfax neighborhoods. Natural light floods the space and the open, airy layout makes entertaining effortless. With superior quality and design throughout, this property offers the privacy you are looking for, complimented by distinctive features and elegant architectural details that you expect in a luxury home. CONVENIENCE: This location is simply unbeatable! Just minutes to Braddock Rd, Rte 29, Rte 66 and FFX County Pkwy, Major Shopping & Dulles Airport. UPDATES GALORE: New Roof, Appliances, Bathrooms, Windows, Garage Doors and so much more! MAIN LEVEL: Grand 2-story Foyer entry features stunning crystal chandelier on electronic lift and beautiful hardwood flooring; Gourmet Kitchen with custom cabinetry, high-end stainless steel appliances including built-in, side by side refrigerator and freezer, double Viking wall ovens, Bosch Dishwasher, 6-burner gas cooktop, microwave and over-sized granite island with breakfast bar, built-in desk, pantry, additional eat-in space for large table and mud room/laundry leading to 2 car garage; Dramatic 2-story Great Room with marble fireplace, palladium windows and rear staircase accessing upper level of home; Glass doors open to large private outdoor deck; Elegant Dining and Living Room appointed with granite serving bar, custom draperies, crown molding, designer lighting, neutral decor and gleaming hardwood floors; Private Study/Library with floor to ceiling built-ins, French doors, and lovely view of front yard. UPPER LEVEL: Luxurious Master Suite is well-appointed with tray ceiling, sitting room, custom built-ins and hardwood floors. Master Bath boasts 2 separate vanities, marble tile, frameless shower with rain shower head, large soaking tub, private water closet and dual walk-in closets. Also included are 3 spacious secondary Bedrooms with large windows and closets, hardwood floors and 3 beautifully renovated en-suite Full Baths! LOWER LEVEL: Finished walk-out lower level with full-sized windows and french doors that open to custom stone patio. Includes Recreation Room with Wet Bar/Kitchenette, large Media Area, separate Fitness or Craft Area, Guest Bedroom, spacious Full Bath with dual sinks, AND Ample Storage. Separate entrance is ideal for In-Laws, Nanny or Guests. DONT MISS THIS!
Location
State VA
County Fairfax
Zoning 121
Rooms
Other Rooms Living Room, Dining Room, Primary Bedroom, Bedroom 2, Bedroom 3, Bedroom 4, Bedroom 5, Kitchen, Library, Foyer, Great Room, Mud Room, Storage Room, Media Room, Bonus Room, Primary Bathroom, Full Bath, Half Bath
Basement Daylight, Full, Fully Finished, Interior Access, Outside Entrance, Walkout Level, Windows
Interior
Interior Features Bar, Breakfast Area, Built-Ins, Butlers Pantry, Ceiling Fan(s), Chair Railings, Crown Moldings, Curved Staircase, Double/Dual Staircase, Family Room Off Kitchen, Floor Plan - Open, Formal/Separate Dining Room, Kitchen - Eat-In, Kitchen - Gourmet, Kitchen - Island, Primary Bath(s), Pantry, Recessed Lighting, Skylight(s), Stall Shower, Upgraded Countertops, Walk-in Closet(s), Wet/Dry Bar, Window Treatments, Wood Floors, Attic, Store/Office, Kitchen - Table Space, Kitchenette, Other
Hot Water 60+ Gallon Tank, Natural Gas
Heating Forced Air, Humidifier, Programmable Thermostat, Zoned, Heat Pump(s)
Cooling Central A/C, Ceiling Fan(s), Programmable Thermostat, Zoned
Flooring Hardwood, Ceramic Tile, Marble
Fireplaces Number 1
Fireplaces Type Gas/Propane, Marble, Screen
Equipment Built-In Microwave, Cooktop, Dishwasher, Disposal, Oven - Wall, Oven - Double, Stainless Steel Appliances, Refrigerator, Freezer, Extra Refrigerator/Freezer, Water Heater, Humidifier, Dryer - Front Loading, Microwave, Washer - Front Loading
Furnishings No
Fireplace Y
Window Features Atrium,Bay/Bow,Palladian,Skylights
Appliance Built-In Microwave, Cooktop, Dishwasher, Disposal, Oven - Wall, Oven - Double, Stainless Steel Appliances, Refrigerator, Freezer, Extra Refrigerator/Freezer, Water Heater, Humidifier, Dryer - Front Loading, Microwave, Washer - Front Loading
Heat Source Natural Gas, Electric
Laundry Main Floor
Exterior
Exterior Feature Deck(s), Patio(s)
Parking Features Garage - Front Entry, Garage Door Opener
Garage Spaces 2.0
Amenities Available Pool - Outdoor, Recreational Center, Tennis Courts, Tot Lots/Playground, Jog/Walk Path
Water Access N
Roof Type Architectural Shingle
Accessibility None
Porch Deck(s), Patio(s)
Attached Garage 2
Total Parking Spaces 2
Garage Y
Building
Story 3+
Sewer Public Sewer
Water Public
Architectural Style Colonial
Level or Stories 3+
Additional Building Above Grade, Below Grade
Structure Type 2 Story Ceilings,9'+ Ceilings,Cathedral Ceilings,Tray Ceilings
New Construction N
Schools
Elementary Schools Willow Springs
Middle Schools Katherine Johnson
High Schools Fairfax
School District Fairfax County Public Schools
Others
HOA Fee Include Snow Removal,Trash
Senior Community No
Tax ID 0662 05 0004
Ownership Fee Simple
SqFt Source Assessor
Security Features Smoke Detector,Carbon Monoxide Detector(s)
Acceptable Financing Cash, Conventional, FHA, VA
Listing Terms Cash, Conventional, FHA, VA
Financing Cash,Conventional,FHA,VA
Special Listing Condition Standard
Read Less

Bought with Dalal A Nofal • Weichert, REALTORS
GET MORE INFORMATION





